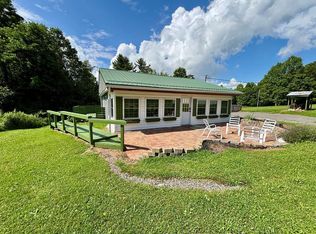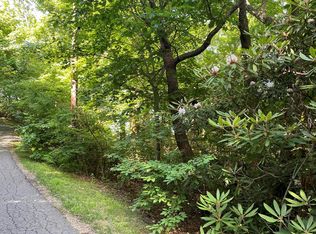Sold for $1,100,000 on 08/25/23
$1,100,000
116 Pilot View Rd, Hillsville, VA 24343
3beds
5,564sqft
Single Family Residence, Cabin
Built in 2001
38.9 Acres Lot
$1,221,400 Zestimate®
$198/sqft
$4,014 Estimated rent
Home value
$1,221,400
$1.10M - $1.36M
$4,014/mo
Zestimate® history
Loading...
Owner options
Explore your selling options
What's special
"The Best of the Best" Enjoy this Piedmont View log home with 38.9 acres right off the Blue Ridge Parkway. Home features: 5564 sq. ft, 3 bedrooms, 3 baths, 2 half baths, On the main level you have an open living room with 5" hardwood oak flooring & kitchen with granite counter tops and tile flooring, the dining room has a basement to ceiling stone fireplace with a pellet stove, master bedroom with a large walk-in closet and master bath with a tiled shower, office, laundry, half bath and foyer. On the upper lever you have another master suite, loft, bedroom and bath. On the 3rd you level you have 2 more rooms that can easily be bedrooms. On the lower level you have a large family room with a wet bar and gas log stone fireplace, 2 other rooms that can be used as bedrooms and a half bath. Walk out to the enclosed 36' x 40' pool area that features tile flooring, stone work and retractable roof. Home has an attached 4 bay garage with an attic.
Zillow last checked: 8 hours ago
Listing updated: March 20, 2025 at 08:23pm
Listed by:
Paul Burnett 276-233-2019,
Fancy Gap Mountain Realty, Inc.
Bought with:
Paul Burnett, 0225178306
Fancy Gap Mountain Realty, Inc.
Source: SWVAR,MLS#: 82789
Facts & features
Interior
Bedrooms & bathrooms
- Bedrooms: 3
- Bathrooms: 5
- Full bathrooms: 3
- 1/2 bathrooms: 2
- Main level bathrooms: 2
- Main level bedrooms: 1
Primary bedroom
- Level: Main
- Area: 247.71
- Dimensions: 14.5 x 17.08
Bedroom 2
- Level: Upper
- Area: 255.67
- Dimensions: 17.33 x 14.75
Bedroom 3
- Level: Upper
- Area: 181.56
- Dimensions: 14.33 x 12.67
Bathroom
- Level: Main
- Area: 136.89
- Dimensions: 9.33 x 14.67
Bathroom 1
- Level: Main
- Area: 25.73
- Dimensions: 4.75 x 5.42
Bathroom 2
- Level: Upper
- Area: 117.33
- Dimensions: 8 x 14.67
Bathroom 3
- Level: Upper
- Area: 58.75
- Dimensions: 5 x 11.75
Dining room
- Level: Main
- Area: 320.25
- Dimensions: 15.25 x 21
Family room
- Level: Third
- Area: 277.11
- Dimensions: 14.33 x 19.33
Kitchen
- Level: Main
- Area: 246.06
- Dimensions: 14.33 x 17.17
Living room
- Level: Main
- Area: 254.42
- Dimensions: 14.33 x 17.75
Basement
- Area: 1583
Heating
- Propane, Wood/Coal, Heat Pump
Cooling
- Heat Pump
Appliances
- Included: Range/Oven, Washer, Microwave, Refrigerator, Dryer, Double Oven, Dishwasher, Electric Water Heater
- Laundry: Main Level
Features
- Wet Bar, Cathedral Ceiling(s), Ceiling Fan(s), Walk-In Closet(s), Central Vacuum, Internet Availability Other/See Remarks
- Flooring: Carpet, Tile
- Windows: Insulated Windows, Wood Frames, Window Treatments
- Basement: Full,Interior Entry,Finished,Exterior Entry,Walk-Out Access
- Has fireplace: Yes
- Fireplace features: Wood Burning, Wood Burning Stove, Stone, Gas Log
Interior area
- Total structure area: 5,620
- Total interior livable area: 5,564 sqft
- Finished area above ground: 4,037
- Finished area below ground: 1,583
Property
Parking
- Total spaces: 4
- Parking features: Attached, Detached, Concrete, RV Access/Parking, Paved
- Attached garage spaces: 4
- Has uncovered spaces: Yes
Features
- Stories: 3
- Patio & porch: Porch Covered
- Exterior features: Horses Allowed, Garden, Mature Trees
- Pool features: In Ground
- Has view: Yes
- View description: Pond
- Has water view: Yes
- Water view: Pond
- Waterfront features: Waterfront, Pond
Lot
- Size: 38.90 Acres
- Features: Rolling/Sloping, Wooded, Cleared, Level, Views, Waterfront
Details
- Additional structures: Shed(s), Outbuilding
- Parcel number: 40110684
- Zoning: R
- Horses can be raised: Yes
Construction
Type & style
- Home type: SingleFamily
- Architectural style: Cabin
- Property subtype: Single Family Residence, Cabin
Materials
- Log, Dry Wall
- Foundation: Concrete Perimeter
- Roof: Shingle
Condition
- Exterior Condition: Very Good,Interior Condition: Very Good
- Year built: 2001
Utilities & green energy
- Sewer: Septic Tank
- Water: Well
- Utilities for property: Propane
Community & neighborhood
Security
- Security features: Security System
Location
- Region: Hillsville
Other
Other facts
- Road surface type: Paved
Price history
| Date | Event | Price |
|---|---|---|
| 8/5/2024 | Listing removed | $1,300,000+18.2%$234/sqft |
Source: | ||
| 8/25/2023 | Sold | $1,100,000-8.3%$198/sqft |
Source: | ||
| 8/9/2023 | Pending sale | $1,200,000$216/sqft |
Source: | ||
| 3/3/2023 | Listed for sale | $1,200,000$216/sqft |
Source: | ||
| 1/31/2023 | Contingent | $1,200,000$216/sqft |
Source: | ||
Public tax history
| Year | Property taxes | Tax assessment |
|---|---|---|
| 2025 | $5,771 | $790,500 |
| 2024 | $5,771 | $790,500 |
| 2023 | $5,771 | $790,500 |
Find assessor info on the county website
Neighborhood: 24343
Nearby schools
GreatSchools rating
- 5/10Meadows Of Dan Elementary SchoolGrades: PK-7Distance: 9.7 mi
- 8/10Patrick County High SchoolGrades: 8-12Distance: 15.3 mi
Schools provided by the listing agent
- Elementary: Gladeville
- Middle: Carroll County Intermediate
- High: Carroll County
Source: SWVAR. This data may not be complete. We recommend contacting the local school district to confirm school assignments for this home.

Get pre-qualified for a loan
At Zillow Home Loans, we can pre-qualify you in as little as 5 minutes with no impact to your credit score.An equal housing lender. NMLS #10287.

