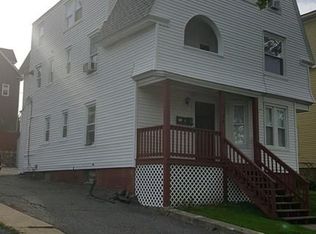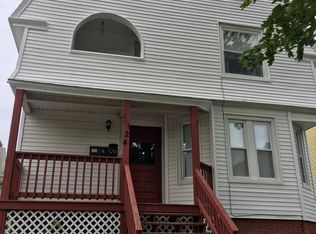Huge Well Maintained & Solid 3-Family off Hamilton St. New Roof, New Tiled Flooring & Some New Appliances. Each floor has 6 rooms w/ 3 Big Bedrooms Living/Dining Rooms & Eat-in Kitchens! Washer/Dryer in All 3 units as well. Hardwood Flooring, Tile, Open Layouts, High Ceilings, Natural Woodwork, All 3 units are rented and are on tenancy at will agreements. Market rents should be at least $1650 per floor. Nice Front porches and clean basement for storage! Open House this Sunday March 27th, from 12-1:30pm!
This property is off market, which means it's not currently listed for sale or rent on Zillow. This may be different from what's available on other websites or public sources.

