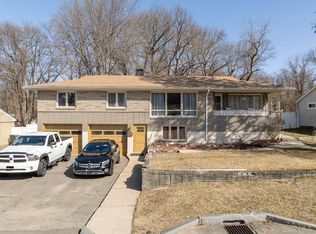Sold for $253,000
$253,000
116 Piedmont St, Springfield, MA 01104
3beds
1,152sqft
Single Family Residence
Built in 1959
10,855 Square Feet Lot
$304,800 Zestimate®
$220/sqft
$2,341 Estimated rent
Home value
$304,800
$290,000 - $320,000
$2,341/mo
Zestimate® history
Loading...
Owner options
Explore your selling options
What's special
MULTIPLE OFFERS - ALL OFFERS DUE BY 9 AM ON FRIDAY, APRIL 28, 2023. Welcoming and lovingly cared for one-owner ranch is waiting for you! Natural light pours into the spacious living room with built-in bookcase cabinets, faux fireplace, coat closet and hardwoods under carpet. The eat-in kitchen has ample space for your dining table and offers extra seating around the peninsula. Three bedrooms with hardwoods under carpet, ceiling fans and good sized closets. Full bathroom has a step-in tub and linen closet. Relax on the three-season porch overlooking the large backyard. Spacious partially finished basement features a lower level game room / rec room with a built-in bar that friends and family may never want to leave! Basement has a laundry area with washer and dryer and plenty of space for storage. Home also offers a one-car garage, Ring doorbell, gas heat, central air, generator, sprinkler system and fenced yard. Property will be sold as-is.
Zillow last checked: 8 hours ago
Listing updated: May 31, 2023 at 06:13pm
Listed by:
Roland Gelinas 413-231-7419,
Keller Williams Realty 413-565-5478
Bought with:
Rafael Fontanez
Executive Real Estate, Inc.
Source: MLS PIN,MLS#: 73102583
Facts & features
Interior
Bedrooms & bathrooms
- Bedrooms: 3
- Bathrooms: 1
- Full bathrooms: 1
- Main level bathrooms: 1
- Main level bedrooms: 3
Primary bedroom
- Features: Ceiling Fan(s), Closet, Flooring - Hardwood, Flooring - Wall to Wall Carpet
- Level: Main,First
Bedroom 2
- Features: Ceiling Fan(s), Closet, Flooring - Hardwood, Flooring - Wall to Wall Carpet
- Level: Main,First
Bedroom 3
- Features: Ceiling Fan(s), Closet, Flooring - Hardwood, Flooring - Wall to Wall Carpet
- Level: Main,First
Bathroom 1
- Features: Bathroom - Full, Bathroom - With Tub & Shower, Ceiling Fan(s), Closet - Linen, Flooring - Wall to Wall Carpet, Laundry Chute, Lighting - Sconce
- Level: Main,First
Kitchen
- Features: Ceiling Fan(s), Flooring - Wall to Wall Carpet, Dining Area, Peninsula, Lighting - Overhead
- Level: Main,First
Living room
- Features: Closet, Closet/Cabinets - Custom Built, Flooring - Hardwood, Flooring - Wall to Wall Carpet, Window(s) - Picture, Exterior Access
- Level: Main,First
Heating
- Forced Air, Natural Gas
Cooling
- Central Air
Appliances
- Included: Gas Water Heater, Leased Water Heater, Oven, Dishwasher, Range, Refrigerator, Washer, Dryer, Range Hood
- Laundry: Electric Dryer Hookup, Washer Hookup, In Basement
Features
- Ceiling Fan(s), Lighting - Overhead, Closet/Cabinets - Custom Built, Recessed Lighting, Lighting - Sconce, Sun Room, Game Room, Laundry Chute
- Flooring: Carpet, Hardwood, Flooring - Wall to Wall Carpet
- Doors: Storm Door(s)
- Windows: Storm Window(s), Screens
- Basement: Full,Partially Finished,Interior Entry
- Has fireplace: No
Interior area
- Total structure area: 1,152
- Total interior livable area: 1,152 sqft
Property
Parking
- Total spaces: 4
- Parking features: Attached, Garage Door Opener, Garage Faces Side, Paved Drive, Off Street, Paved
- Attached garage spaces: 1
- Uncovered spaces: 3
Features
- Patio & porch: Porch - Enclosed
- Exterior features: Porch - Enclosed, Rain Gutters, Sprinkler System, Screens, Fenced Yard
- Fencing: Fenced/Enclosed,Fenced
Lot
- Size: 10,855 sqft
- Features: Cleared, Level
Details
- Parcel number: S:09700 P:0016,2601473
- Zoning: R1
Construction
Type & style
- Home type: SingleFamily
- Architectural style: Ranch
- Property subtype: Single Family Residence
Materials
- Frame
- Foundation: Concrete Perimeter
- Roof: Shingle
Condition
- Year built: 1959
Utilities & green energy
- Electric: Generator, Fuses, 100 Amp Service, Generator Connection
- Sewer: Public Sewer
- Water: Public
- Utilities for property: for Electric Range, for Electric Oven, for Electric Dryer, Washer Hookup, Generator Connection
Green energy
- Energy efficient items: Thermostat
Community & neighborhood
Community
- Community features: Public Transportation, Shopping, Tennis Court(s), Park, Walk/Jog Trails, Golf, Medical Facility, Laundromat, Bike Path, Highway Access, House of Worship, Private School, Public School, University
Location
- Region: Springfield
Other
Other facts
- Road surface type: Paved
Price history
| Date | Event | Price |
|---|---|---|
| 5/31/2023 | Sold | $253,000+3.3%$220/sqft |
Source: MLS PIN #73102583 Report a problem | ||
| 5/3/2023 | Contingent | $245,000$213/sqft |
Source: MLS PIN #73102583 Report a problem | ||
| 4/25/2023 | Listed for sale | $245,000$213/sqft |
Source: MLS PIN #73102583 Report a problem | ||
Public tax history
| Year | Property taxes | Tax assessment |
|---|---|---|
| 2025 | $3,871 +19.4% | $246,900 +22.3% |
| 2024 | $3,241 -14.9% | $201,800 -9.6% |
| 2023 | $3,807 +10.6% | $223,300 +22.1% |
Find assessor info on the county website
Neighborhood: Liberty Heights
Nearby schools
GreatSchools rating
- 2/10Mary O Pottenger Elementary SchoolGrades: PK-5Distance: 0.6 mi
- 3/10The Springfield Renaissance SchoolGrades: 6-12Distance: 0.2 mi
- 6/10Alfred G Zanetti SchoolGrades: PK-8Distance: 1 mi
Get pre-qualified for a loan
At Zillow Home Loans, we can pre-qualify you in as little as 5 minutes with no impact to your credit score.An equal housing lender. NMLS #10287.
Sell with ease on Zillow
Get a Zillow Showcase℠ listing at no additional cost and you could sell for —faster.
$304,800
2% more+$6,096
With Zillow Showcase(estimated)$310,896
