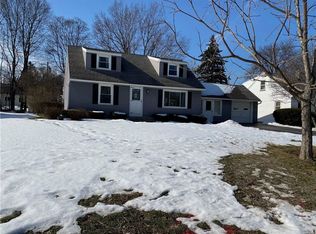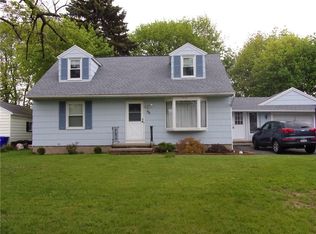Buy this awesome Cape Cod now! Located in a very desirable Area, you will find this wonderful home. Vinyl maintenance free exterior will put your mind at ease while you can enjoy The fruitful living space, and large completely fenced rear yard! This Cape Cod style home boasts four bedrooms and two full baths. Updated eat-in kitchen, built in corner nook includes all the appliances. An absolutely huge family room and brick wood burning fireplace with an Area that can be used for dining. Newer windows, new front deck...The breezeway makes it easy entrance into a home whether you're coming from the outside or inside the one of the half car garage. Enjoy the fully fenced rear yard, Patio, and the central air!
This property is off market, which means it's not currently listed for sale or rent on Zillow. This may be different from what's available on other websites or public sources.

