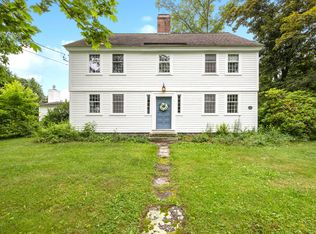116 Penfield Hill Road is your chance to own the home of your dreams. It's a beautiful sprawling ranch within the desirable Portland school district, set in the country, yet still close to everything. The home was custom built in 1962 and meticulously renovated and upgraded over the years. You'll find an open floor plan with 3 bedrooms and 2 ¾ bathrooms a massive fireplace and a wood burning stove. Off the gorgeous renovated kitchen there's a 4-season sunroom which leads out to resort-like patio and huge fully fenced in and secure back yard. Open the door and let the kids and pets out without a worry in the world! The basement is finished with family room, a wood burning fireplace, a ¾ bathroom, kitchen area and separate outside entrance making a perfect in-law studio. It also features a laundry room and storage area. The yard needs to seen to be believed with a huge patio, gardens, gas fire pit, a powered and heated workshop and a Carefree storage building, your possibilities here are limitless! This property must be seen to be appreciated, but don't hesitate because it won't last long.
This property is off market, which means it's not currently listed for sale or rent on Zillow. This may be different from what's available on other websites or public sources.
