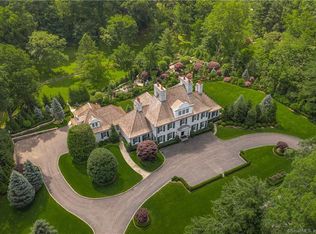Sold for $7,000,000
$7,000,000
116 Pecksland Rd, Greenwich, CT 06831
5beds
3,811sqft
SingleFamily
Built in 1762
2 Acres Lot
$7,499,100 Zestimate®
$1,837/sqft
$7,681 Estimated rent
Home value
$7,499,100
$6.75M - $8.40M
$7,681/mo
Zestimate® history
Loading...
Owner options
Explore your selling options
What's special
The best of both worlds in Greenwich, this home provides both abundant privacy and unbeatable convenience. Interested in new construction? Calling all investors! An incredible opportunity to build on an expansive 2 acre property.
Facts & features
Interior
Bedrooms & bathrooms
- Bedrooms: 5
- Bathrooms: 5
- Full bathrooms: 3
- 1/2 bathrooms: 2
Heating
- Forced air, Oil
Cooling
- Central
Appliances
- Included: Dishwasher, Dryer, Freezer, Microwave, Range / Oven, Refrigerator
Features
- Flooring: Hardwood
- Basement: Unfinished
- Attic: Walk Up
- Has fireplace: Yes
Interior area
- Total interior livable area: 3,811 sqft
Property
Parking
- Total spaces: 2
- Parking features: Garage - Attached
Features
- Exterior features: Wood
Lot
- Size: 2 Acres
Details
- Parcel number: GREEM10B2209
- Zoning: RA-2
Construction
Type & style
- Home type: SingleFamily
- Architectural style: Colonial
Materials
- Frame
- Roof: Asphalt
Condition
- Year built: 1762
Utilities & green energy
- Water: Public
Community & neighborhood
Location
- Region: Greenwich
Other
Other facts
- Exterior: Clapboard
- Cooling System: Central A/C
- Family Room Ceilings: Extra Height
- Laundry Comments: Separate Room, Adjacent to Kitchen
- Lot Description: Level, Rolling
- Water Source: Public
- Basement Type: Unfinished
- Heat System: Forced Air, Combination
- Kitchen Comments: Eat-In Kitchen
- Master Bdrm Comments: Walk-in Closet(s), Master Bedroom Suite
- Hot Water: Electric
- Attic: Walk Up
- Design: Farm House
- Master Bth Comments: Luxury Bath, Whirlpool Tub, Sep Shower
- Excluded: Call LB
- Pool: Yes
- Living Room Comments: Built-Ins, French Doors, Paneling
- Entry Hall Comments: Hardwood Floor, Brick Floor
- Dining Room Comments: Formal
- Family Room Comments: Adjacent Kitchen
- Waterfront Descrip: Stream
- Entry Hall Ceilings: Beamed
- Zoning: RA-2
- Laundry Ceilings: Skylight
- Design Plan: Traditional
- Pool Description: Outdoor
- SqFt Source: Taxcard
- Roof: Asphalt
- Outbuildings: Barn(s)
Price history
| Date | Event | Price |
|---|---|---|
| 8/6/2024 | Sold | $7,000,000-3.4%$1,837/sqft |
Source: Public Record Report a problem | ||
| 8/20/2023 | Listing removed | -- |
Source: | ||
| 6/12/2023 | Price change | $7,245,000-3.3%$1,901/sqft |
Source: | ||
| 5/15/2023 | Price change | $7,495,000-6.3%$1,967/sqft |
Source: | ||
| 2/20/2023 | Listed for sale | $7,995,000+370.1%$2,098/sqft |
Source: | ||
Public tax history
| Year | Property taxes | Tax assessment |
|---|---|---|
| 2025 | $61,566 +2.8% | $5,113,430 |
| 2024 | $59,878 +21.1% | $5,113,430 +17.8% |
| 2023 | $49,461 +186.4% | $4,342,450 +183.7% |
Find assessor info on the county website
Neighborhood: 06831
Nearby schools
GreatSchools rating
- 9/10Glenville SchoolGrades: K-5Distance: 0.6 mi
- 7/10Western Middle SchoolGrades: 6-8Distance: 2.6 mi
- 10/10Greenwich High SchoolGrades: 9-12Distance: 2.4 mi
Schools provided by the listing agent
- Elementary: Glenville
- Middle: Western
- High: Greenwich
Source: The MLS. This data may not be complete. We recommend contacting the local school district to confirm school assignments for this home.
Sell for more on Zillow
Get a Zillow Showcase℠ listing at no additional cost and you could sell for .
$7,499,100
2% more+$149K
With Zillow Showcase(estimated)$7,649,082
