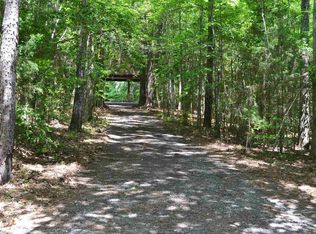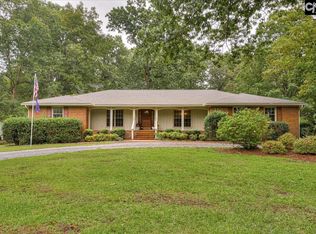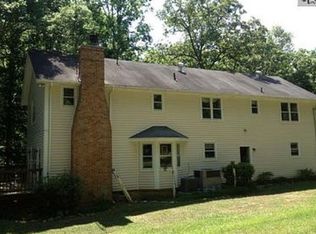Welcome to your new home privately nested in the woods. Almost 5 acre retreat with lots of room to spread out yet close to the city, schools, shopping and dining. Large wrap around porch to enjoy watching the spring flowers, lots of wildlife and the cool nights or be tucked any in the back screened in patio. Front formal room with access to the sun room which is heated and cooled for year round use. Living room features wood fireplace and lots of built ins. Large kitchen is great for entertaining with lots of counter space and cabinets. Laundry room on main. Formal Dining room with hardwoods. Dual stair case joins on 2nd level. Master Suite with bay window, large private bath, separate shower and custom closet shelving. Bedroom 2 has hardwoods floors and walk in closet, bedroom 3 with walk in closet. Full bath with dual vanity. Office/Study with custom bookcase and desk. Lighted landscape driveway and feature lighting in yard. Lots of storage inside home. Storage building. This home has so much to offer! Award winning Lex/Rich 5 Schools. Less than 5 miles from I-26.
This property is off market, which means it's not currently listed for sale or rent on Zillow. This may be different from what's available on other websites or public sources.


