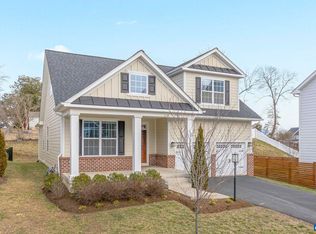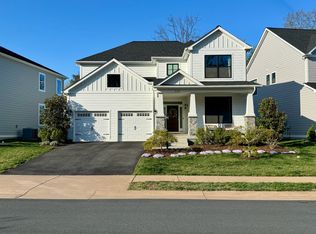Closed
$805,000
116 Paynes Mill Rd, Charlottesville, VA 22902
4beds
2,893sqft
Single Family Residence
Built in 2021
7,840.8 Square Feet Lot
$819,700 Zestimate®
$278/sqft
$3,962 Estimated rent
Home value
$819,700
$697,000 - $967,000
$3,962/mo
Zestimate® history
Loading...
Owner options
Explore your selling options
What's special
BETTER THAN NEW! Immaculate 4 bedroom, 3.5 bath home in the heart of Charlottesville, offering modern style, thoughtful upgrades, and unbeatable access to everything the city has to offer! The first level offers a fluid, open floor plan that seamlessly connects the Great Room, dining area, and chef's kitchen, with the added versatility of a flex space ideal for a home office or den. The stunning kitchen boasts sleek white granite countertops with ceiling-height white cabinetry, Wolf induction cooktop & double ovens, and the oversized island anchors the kitchen, offering ample prep space & casual dining. Upstairs, the generous primary suite features a gorgeous spa-like bath with free-standing tub. Another bedroom enjoys the privacy of its own en suite bath, and two additional bedrooms share a well-appointed Jack & Jill bath. This home shines with thoughtful upgrades including: custom lighting fixtures & mirrors throughout, full house ceiling speaker system, custom California Closet buildouts, and Hunter Douglas window coverings. Outside, enjoy a double-sided cedar, fully fenced backyard with Trex deck, Bluestone patio, and professional landscaping...perfect for entertaining or relaxing. You won't want to miss this impeccable find!
Zillow last checked: 8 hours ago
Listing updated: October 17, 2025 at 05:06am
Listed by:
LAURA FUTTY 434-960-3644,
LORING WOODRIFF REAL ESTATE ASSOCIATES
Bought with:
MICHAEL C DAVIS, 0225223650
DOGWOOD REALTY GROUP LLC
Source: CAAR,MLS#: 668531 Originating MLS: Charlottesville Area Association of Realtors
Originating MLS: Charlottesville Area Association of Realtors
Facts & features
Interior
Bedrooms & bathrooms
- Bedrooms: 4
- Bathrooms: 4
- Full bathrooms: 3
- 1/2 bathrooms: 1
- Main level bathrooms: 1
Primary bedroom
- Level: Second
Bedroom
- Level: Second
Primary bathroom
- Level: Second
Bathroom
- Level: Second
Dining room
- Level: First
Foyer
- Level: First
Great room
- Level: First
Half bath
- Level: First
Kitchen
- Level: First
Laundry
- Level: Second
Mud room
- Level: First
Office
- Level: First
Heating
- Forced Air, Natural Gas
Cooling
- Central Air, Heat Pump
Appliances
- Included: Double Oven, Dishwasher, Disposal, Induction Cooktop, Refrigerator, Dryer, Washer
- Laundry: Washer Hookup, Dryer Hookup
Features
- Double Vanity, Sitting Area in Primary, Walk-In Closet(s), Entrance Foyer, Home Office, Kitchen Island, Mud Room, Programmable Thermostat, Recessed Lighting
- Flooring: Carpet, Ceramic Tile, Laminate
- Windows: Insulated Windows, Low-Emissivity Windows, Screens, Tilt-In Windows
- Has basement: No
- Has fireplace: Yes
- Fireplace features: Gas Log
Interior area
- Total structure area: 3,329
- Total interior livable area: 2,893 sqft
- Finished area above ground: 2,893
- Finished area below ground: 0
Property
Parking
- Total spaces: 2
- Parking features: Attached, Garage Faces Front, Garage
- Attached garage spaces: 2
Features
- Levels: Two
- Stories: 2
- Patio & porch: Deck, Front Porch, Patio, Porch
- Exterior features: Fence
- Fencing: Partial
Lot
- Size: 7,840 sqft
- Features: Cul-De-Sac, Landscaped, Native Plants
Details
- Parcel number: 260034017
- Zoning description: R-A Low-Density Residentail District
Construction
Type & style
- Home type: SingleFamily
- Property subtype: Single Family Residence
Materials
- Fiber Cement, Stick Built
- Foundation: Poured
- Roof: Composition,Shingle
Condition
- New construction: No
- Year built: 2021
Details
- Builder name: SOUTHERN DEVELOPMENT HOMES
Utilities & green energy
- Sewer: Public Sewer
- Water: Public
- Utilities for property: Cable Available, Fiber Optic Available
Green energy
- Green verification: Pearl Certification
Community & neighborhood
Security
- Security features: Smoke Detector(s), Surveillance System, Carbon Monoxide Detector(s)
Community
- Community features: Sidewalks
Location
- Region: Charlottesville
- Subdivision: PAYNES MILL
HOA & financial
HOA
- Has HOA: Yes
- HOA fee: $120 quarterly
- Amenities included: None
- Services included: Common Area Maintenance
Price history
| Date | Event | Price |
|---|---|---|
| 10/16/2025 | Sold | $805,000$278/sqft |
Source: | ||
| 9/6/2025 | Pending sale | $805,000$278/sqft |
Source: | ||
| 9/5/2025 | Price change | $805,000+28.9%$278/sqft |
Source: | ||
| 1/5/2021 | Pending sale | $624,721$216/sqft |
Source: | ||
Public tax history
| Year | Property taxes | Tax assessment |
|---|---|---|
| 2024 | $6,523 +2% | $656,800 -0.1% |
| 2023 | $6,397 +112.4% | $657,400 +4.8% |
| 2022 | $3,012 +175.7% | $627,400 +445.6% |
Find assessor info on the county website
Neighborhood: Ridge St
Nearby schools
GreatSchools rating
- 3/10Jackson-Via Elementary SchoolGrades: PK-4Distance: 0.8 mi
- 3/10Buford Middle SchoolGrades: 7-8Distance: 0.6 mi
- 5/10Charlottesville High SchoolGrades: 9-12Distance: 2.3 mi
Schools provided by the listing agent
- Elementary: Jackson-Via
- Middle: Walker & Buford
- High: Charlottesville
Source: CAAR. This data may not be complete. We recommend contacting the local school district to confirm school assignments for this home.

Get pre-qualified for a loan
At Zillow Home Loans, we can pre-qualify you in as little as 5 minutes with no impact to your credit score.An equal housing lender. NMLS #10287.
Sell for more on Zillow
Get a free Zillow Showcase℠ listing and you could sell for .
$819,700
2% more+ $16,394
With Zillow Showcase(estimated)
$836,094
