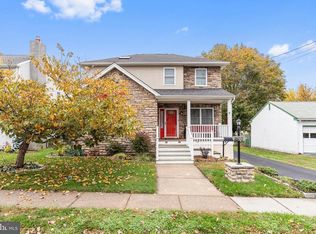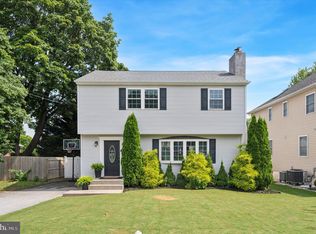Sold for $87,500
Street View
$87,500
116 Patterson Rd, Aston, PA 19014
3beds
2baths
1,844sqft
SingleFamily
Built in 1968
0.25 Acres Lot
$402,400 Zestimate®
$47/sqft
$2,690 Estimated rent
Home value
$402,400
$374,000 - $427,000
$2,690/mo
Zestimate® history
Loading...
Owner options
Explore your selling options
What's special
Aston Split Single 3 bedroom home featuring beautiful hardwood flooring through out. Walk in and up to the living room with large picture window. Over sized eat in kitchen with tile flooring. Spacious dining room. All 3 of the bedrooms are on the main floor along with the hall bath. Master bedroom has a powder room. Downstairs you will find an extra large finished basement with wood burning stove, powder room,laundry room complete with a built in table for folding your clothes. Access to the attached garage. Private driveway parking and over sized yard. This one will not last long! Call for your showing today!
Facts & features
Interior
Bedrooms & bathrooms
- Bedrooms: 3
- Bathrooms: 2
Heating
- Forced air, Gas
Cooling
- Central
Features
- Has fireplace: Yes
Interior area
- Total interior livable area: 1,844 sqft
Property
Parking
- Parking features: Garage - Attached
Features
- Exterior features: Stone
Lot
- Size: 0.25 Acres
Details
- Parcel number: 02000185500
Construction
Type & style
- Home type: SingleFamily
Condition
- Year built: 1968
Community & neighborhood
Location
- Region: Aston
Other
Other facts
- Above Grade Fin SQFT \ 1232
- Accessibility Features \ None
- Appliances \ Appliances \ Range Hood
- Appliances \ Range Hood
- Architecture Style: Colonial
- Bathrooms Full \ 1
- Bathrooms Half \ 2
- Bathrooms \ Bathrooms Full \ 1
- Bathrooms \ Bathrooms Half \ 2
- Central Air Conditioning
- Construction Materials \ Vinyl Siding
- Cooling YN \ Y
- Heating YN \ Y
- Heating and Cooling \ Cooling YN \ Y
- Heating and Cooling \ Heating YN \ Y
- Heating: Gas
- High School: Sun Valley
- Interior Features \ Kitchen - Eat-In
- Interior Features \ Master Bath(s)
- MLS Listing ID: 1004451767
- MLS Name: Bright MLS ZDD (Bright MLS ZDD)
- Materials \ Construction Materials \ Vinyl Siding
- Middle School: Northley
- Other Interior Features \ Interior Features \ Kitchen - Eat-In
- Other Interior Features \ Interior Features \ Master Bath(s)
- Parking Features \ 3+ Car Parking
- Parking Features \ Off Street
- Parking Features \ Street
- Property Type \ Residential Lease
- School District: Penn-Delco
- Size \ Above Grade Fin SQFT \ 1232
- Type and Style \ Property Type \ Residential Lease
Price history
| Date | Event | Price |
|---|---|---|
| 6/2/2025 | Sold | $87,500$47/sqft |
Source: Public Record Report a problem | ||
| 1/17/2018 | Listing removed | $1,500$1/sqft |
Source: Archer Whitaker Realty #1004451767 Report a problem | ||
| 1/13/2018 | Listed for rent | $1,500$1/sqft |
Source: Archer Whitaker Realty #1004451767 Report a problem | ||
Public tax history
| Year | Property taxes | Tax assessment |
|---|---|---|
| 2025 | $6,232 +6.6% | $225,240 |
| 2024 | $5,845 +4.7% | $225,240 |
| 2023 | $5,583 +3.7% | $225,240 |
Find assessor info on the county website
Neighborhood: Village Green-Green Ridge
Nearby schools
GreatSchools rating
- 4/10Pennell El SchoolGrades: K-5Distance: 0.7 mi
- 4/10Northley Middle SchoolGrades: 6-8Distance: 0.2 mi
- 7/10Sun Valley High SchoolGrades: 9-12Distance: 0.2 mi
Schools provided by the listing agent
- High: Sun Valley
Source: The MLS. This data may not be complete. We recommend contacting the local school district to confirm school assignments for this home.
Get a cash offer in 3 minutes
Find out how much your home could sell for in as little as 3 minutes with a no-obligation cash offer.
Estimated market value$402,400
Get a cash offer in 3 minutes
Find out how much your home could sell for in as little as 3 minutes with a no-obligation cash offer.
Estimated market value
$402,400

