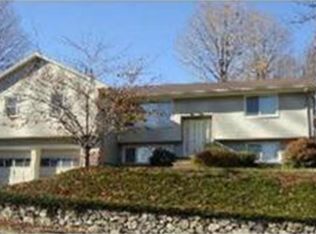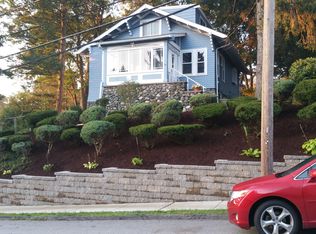Sold for $899,900
$899,900
116 Parkview Rd, Waltham, MA 02452
4beds
2,519sqft
Single Family Residence
Built in 1987
6,037 Square Feet Lot
$1,041,500 Zestimate®
$357/sqft
$4,500 Estimated rent
Home value
$1,041,500
$979,000 - $1.11M
$4,500/mo
Zestimate® history
Loading...
Owner options
Explore your selling options
What's special
* Loc. Loc. Loc! New to Market! Scenic Views from this Lovingly cared sunny & spacious 4 bdrm, 3.5 bath Co. Loc. in one of the towns most Desirable areas! This unique property features wonderful granite cooks kit., w/ sliders to inviting & expansive 25 ft+ sun splashed deck that's PERFECT for entertaining! Front to back Main Bdrm. with private bath and walk-in closet, Boasting a Huge attic w/ potential to create additional living space! Multi purpose Lower level that could double as an in home office, teen suite, guest room, and or in-law situation & more! Gorgeous private yard perched high in sought after Waverley Oaks area & situated just steps to Waverley Sq T & local shops, easy access to major routes, Harvard Sq, Downtown Boston only add to the homes appeal! *Many Updates: Newer replacement Windows & 200 amp elec serv.* & so much more! Ask about Towns Owner Occupied Tax Savings $ too! .Truly a super Value! Don't miss this one!
Zillow last checked: 8 hours ago
Listing updated: July 25, 2023 at 09:16am
Listed by:
David Divecchia 617-908-6870,
Berkshire Hathaway HomeServices Commonwealth Real Estate 617-926-5280
Bought with:
Jill Doucet
Unit Realty Group, LLC
Source: MLS PIN,MLS#: 73117150
Facts & features
Interior
Bedrooms & bathrooms
- Bedrooms: 4
- Bathrooms: 4
- Full bathrooms: 3
- 1/2 bathrooms: 1
Primary bedroom
- Features: Bathroom - 3/4, Walk-In Closet(s), Flooring - Wall to Wall Carpet, Recessed Lighting
- Level: Second
Bedroom 2
- Features: Flooring - Wall to Wall Carpet
- Level: Second
Bedroom 3
- Features: Flooring - Laminate
- Level: Second
Bedroom 4
- Features: Flooring - Laminate
- Level: Second
Primary bathroom
- Features: Yes
Bathroom 1
- Level: Second
Bathroom 2
- Level: Second
Bathroom 3
- Level: Basement
Dining room
- Features: Flooring - Hardwood, Balcony / Deck, Deck - Exterior, Exterior Access, Recessed Lighting, Slider
- Level: First
Family room
- Features: Flooring - Hardwood
Kitchen
- Features: Flooring - Hardwood, Balcony / Deck, Kitchen Island, Deck - Exterior, Open Floorplan, Slider, Stainless Steel Appliances, Gas Stove
- Level: First
Living room
- Features: Flooring - Hardwood, French Doors, Deck - Exterior, Recessed Lighting, Pocket Door
- Level: First
Office
- Features: Bathroom - 3/4, Flooring - Wall to Wall Carpet
- Level: Basement
Heating
- Baseboard, Natural Gas
Cooling
- Window Unit(s)
Appliances
- Included: Gas Water Heater, Water Heater, Dishwasher, Disposal, Refrigerator, Washer, Dryer
- Laundry: In Basement
Features
- Bathroom - 3/4, Home Office-Separate Entry, Exercise Room, Inlaw Apt.
- Flooring: Wood, Tile, Vinyl, Carpet, Hardwood, Flooring - Wall to Wall Carpet
- Doors: Insulated Doors
- Windows: Insulated Windows
- Basement: Full,Finished,Partially Finished,Walk-Out Access,Interior Entry,Garage Access
- Number of fireplaces: 1
- Fireplace features: Living Room
Interior area
- Total structure area: 2,519
- Total interior livable area: 2,519 sqft
Property
Parking
- Total spaces: 3
- Parking features: Under, Garage Door Opener, Storage, Workshop in Garage, Garage Faces Side, Paved Drive, Off Street, Deeded, Driveway, Paved
- Attached garage spaces: 1
- Uncovered spaces: 2
Features
- Patio & porch: Deck, Deck - Wood, Covered
- Exterior features: Deck, Deck - Wood, Covered Patio/Deck, Storage, Garden, Stone Wall
- Has view: Yes
- View description: Scenic View(s)
Lot
- Size: 6,037 sqft
- Features: Sloped
Details
- Parcel number: 832985
- Zoning: 1
Construction
Type & style
- Home type: SingleFamily
- Architectural style: Colonial
- Property subtype: Single Family Residence
Materials
- Frame
- Foundation: Concrete Perimeter
- Roof: Shingle,Solar Shingles
Condition
- Year built: 1987
Utilities & green energy
- Electric: Circuit Breakers, 200+ Amp Service
- Sewer: Public Sewer
- Water: Public
- Utilities for property: for Gas Range, for Gas Oven
Community & neighborhood
Community
- Community features: Public Transportation, Shopping, Tennis Court(s), Park, Walk/Jog Trails, Medical Facility, Laundromat, Bike Path, Conservation Area, Highway Access, Public School, T-Station, University
Location
- Region: Waltham
Other
Other facts
- Listing terms: Contract
Price history
| Date | Event | Price |
|---|---|---|
| 7/25/2023 | Sold | $899,900$357/sqft |
Source: MLS PIN #73117150 Report a problem | ||
| 6/15/2023 | Contingent | $899,900$357/sqft |
Source: MLS PIN #73117150 Report a problem | ||
| 6/13/2023 | Price change | $899,900-3.2%$357/sqft |
Source: MLS PIN #73117150 Report a problem | ||
| 5/30/2023 | Listed for sale | $929,900+220.7%$369/sqft |
Source: MLS PIN #73117150 Report a problem | ||
| 6/1/1998 | Sold | $290,000$115/sqft |
Source: Public Record Report a problem | ||
Public tax history
| Year | Property taxes | Tax assessment |
|---|---|---|
| 2025 | $8,286 +5% | $843,800 +3.1% |
| 2024 | $7,893 +1.3% | $818,800 +8.5% |
| 2023 | $7,791 -4.1% | $754,900 +3.5% |
Find assessor info on the county website
Neighborhood: 02452
Nearby schools
GreatSchools rating
- 5/10Northeast Elementary SchoolGrades: PK-5Distance: 1.5 mi
- 8/10John F Kennedy Middle SchoolGrades: 6-8Distance: 1.8 mi
- 4/10Waltham Sr High SchoolGrades: 9-12Distance: 1.6 mi
Get a cash offer in 3 minutes
Find out how much your home could sell for in as little as 3 minutes with a no-obligation cash offer.
Estimated market value$1,041,500
Get a cash offer in 3 minutes
Find out how much your home could sell for in as little as 3 minutes with a no-obligation cash offer.
Estimated market value
$1,041,500


