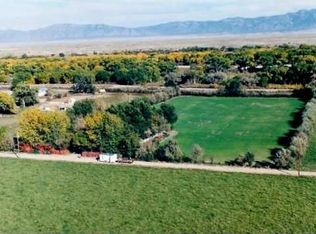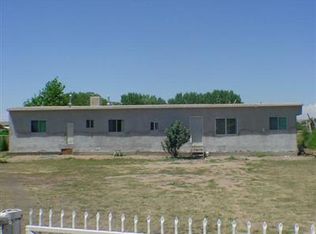Sold
Price Unknown
116 Padilla Rd, Belen, NM 87002
3beds
4,560sqft
Single Family Residence
Built in 2005
9.55 Acres Lot
$892,800 Zestimate®
$--/sqft
$3,790 Estimated rent
Home value
$892,800
Estimated sales range
Not available
$3,790/mo
Zestimate® history
Loading...
Owner options
Explore your selling options
What's special
Charming, historically irrigated, 9.5-acre property in New Mexico, with 4,500 sq.ft. of contemporary living space in the scenic Rio Grande bosque, 30 minutes from the ABQ Sunport. This one-owner home offers meticulous design, efficiency, comfort, an abundance of natural light, exquisite red oak floors, and historic reclaimed timbers. Enjoy magnificent views of the Manzano Mountains from the sweeping red brick veranda, a 12-foot ceiling sitting room, and a stunning gazebo. The expansive kitchen and family room, with a kiva fireplace, are perfect for gatherings. The property includes a 27x33 ft. state-of-the-art workshop, detached 2-car garage, cottonwood-lined driveway, and flourishing fruit trees and roses. Don't miss the chance to own this extraordinary home--schedule your showing today!
Zillow last checked: 8 hours ago
Listing updated: April 30, 2025 at 08:11pm
Listed by:
Jessica C Rasband 505-261-3501,
Realty One of New Mexico
Bought with:
Jamie G Goldberg, 49961
Realty One of New Mexico
Source: SWMLS,MLS#: 1079836
Facts & features
Interior
Bedrooms & bathrooms
- Bedrooms: 3
- Bathrooms: 5
- Full bathrooms: 3
- 1/2 bathrooms: 2
Primary bedroom
- Level: Main
- Area: 725
- Dimensions: 29 x 25
Kitchen
- Level: Main
- Area: 201.63
- Dimensions: 14.1 x 14.3
Living room
- Level: Main
- Area: 486
- Dimensions: 18 x 27
Heating
- Baseboard
Cooling
- Multi Units
Appliances
- Included: Built-In Gas Oven, Built-In Gas Range, Dishwasher, Microwave, Refrigerator
- Laundry: Washer Hookup, Dryer Hookup, ElectricDryer Hookup
Features
- Ceiling Fan(s), Separate/Formal Dining Room, Garden Tub/Roman Tub, High Ceilings, Home Office, Multiple Living Areas, Main Level Primary, Pantry, Sitting Area in Master, Separate Shower, Walk-In Closet(s)
- Flooring: Tile, Wood
- Windows: Double Pane Windows, Insulated Windows, Wood Frames
- Has basement: No
- Number of fireplaces: 1
- Fireplace features: Kiva
Interior area
- Total structure area: 4,560
- Total interior livable area: 4,560 sqft
Property
Parking
- Total spaces: 2
- Parking features: Door-Multi, Detached, Garage, Two Car Garage, Storage
- Garage spaces: 2
Features
- Levels: One
- Stories: 1
- Patio & porch: Covered, Patio
- Exterior features: Courtyard, Fully Fenced
- Has view: Yes
Lot
- Size: 9.55 Acres
- Features: Corner Lot, Views
Details
- Additional structures: Garage(s), Gazebo, Outbuilding, Storage, Workshop
- Parcel number: 1008029365348000000
- Zoning description: RR
Construction
Type & style
- Home type: SingleFamily
- Property subtype: Single Family Residence
Materials
- ICFs (Insulated Concrete Forms)
- Roof: Membrane,Rubber
Condition
- Resale
- New construction: No
- Year built: 2005
Utilities & green energy
- Sewer: Septic Tank
- Water: Private, Well
- Utilities for property: Electricity Connected, Sewer Connected, Water Connected
Green energy
- Energy generation: None
Community & neighborhood
Location
- Region: Belen
Other
Other facts
- Has irrigation water rights: Yes
- Listing terms: Cash,Conventional,VA Loan
Price history
| Date | Event | Price |
|---|---|---|
| 4/30/2025 | Sold | -- |
Source: | ||
| 4/3/2025 | Pending sale | $979,000$215/sqft |
Source: | ||
| 3/11/2025 | Listed for sale | $979,000$215/sqft |
Source: | ||
Public tax history
| Year | Property taxes | Tax assessment |
|---|---|---|
| 2024 | $5,121 -0.6% | $172,898 +0.4% |
| 2023 | $5,151 +7% | $172,269 +3% |
| 2022 | $4,814 +9.6% | $167,290 +3% |
Find assessor info on the county website
Neighborhood: 87002
Nearby schools
GreatSchools rating
- 4/10Rio Grande Elementary SchoolGrades: PK-6Distance: 1.6 mi
- 7/10Belen Middle SchoolGrades: 7-8Distance: 1.9 mi
- 5/10Belen High SchoolGrades: 9-12Distance: 2.7 mi

