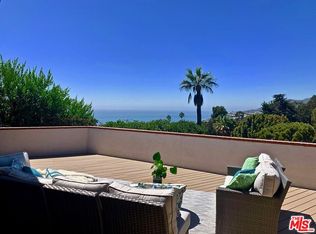A masterwork of modern design, this celebrated residence by renowned architect Lorcan O'Herlihy AIA stands as a beacon of innovation and artistry. Lauded in architectural publications and honored with design awards, the Vertical House is a striking three-level structure wrapped in painterly grids of glass, bathing each floor in soft, uniform light. The top level is a luminous open-concept space, seamlessly integrating the living room, kitchen, and family room, all with direct access to a private roof deck offering panoramic views of the Pacific Ocean and surrounding hills. The middle level hosts two serene bedrooms and two spa-like bathrooms, while the ground floor features a versatile third bedroom or studio ideal for creative pursuits or guest accommodations. Additional highlights include gated entry, hardwood floors, and an unbeatable location just blocks from the beach, boardwalk, vibrant cafes, boutique shops, and the cultural energy of Rose and Main Street. This is not just a home it's a statement of style, vision, and coastal living at its finest. See agent remarks.
Copyright The MLS. All rights reserved. Information is deemed reliable but not guaranteed.
House for rent
$8,015/mo
116 Pacific Ave, Venice, CA 90291
3beds
2,280sqft
Price may not include required fees and charges.
Singlefamily
Available now
-- Pets
Central air
In unit laundry
2 Carport spaces parking
Central
What's special
Striking three-level structureGated entryPrivate roof deckSerene bedroomsLuminous open-concept spaceHardwood floorsSpa-like bathrooms
- 35 days
- on Zillow |
- -- |
- -- |
Travel times
Looking to buy when your lease ends?
Consider a first-time homebuyer savings account designed to grow your down payment with up to a 6% match & 4.15% APY.
Facts & features
Interior
Bedrooms & bathrooms
- Bedrooms: 3
- Bathrooms: 4
- Full bathrooms: 3
- 1/2 bathrooms: 1
Heating
- Central
Cooling
- Central Air
Appliances
- Included: Dryer, Freezer, Oven, Range, Range Oven, Refrigerator, Washer
- Laundry: In Unit, Inside
Features
- Built-Ins, Dining Area, View
- Flooring: Hardwood
Interior area
- Total interior livable area: 2,280 sqft
Property
Parking
- Total spaces: 2
- Parking features: Carport, Covered
- Has carport: Yes
- Details: Contact manager
Features
- Stories: 1
- Exterior features: Contact manager
- Has view: Yes
- View description: City View
Details
- Parcel number: 4286017011
Construction
Type & style
- Home type: SingleFamily
- Property subtype: SingleFamily
Condition
- Year built: 2003
Community & HOA
Location
- Region: Venice
Financial & listing details
- Lease term: 1+Year
Price history
| Date | Event | Price |
|---|---|---|
| 6/4/2025 | Listed for rent | $8,015+29.3%$4/sqft |
Source: | ||
| 2/26/2021 | Listing removed | -- |
Source: Zillow Rental Manager | ||
| 2/22/2021 | Price change | $6,200-9.5%$3/sqft |
Source: Zillow Rental Manager | ||
| 2/20/2021 | Listed for rent | $6,850-7.4%$3/sqft |
Source: Zillow Rental Manager | ||
| 1/23/2021 | Listing removed | -- |
Source: Zillow Rental Network_1 | ||
![[object Object]](https://photos.zillowstatic.com/fp/a2eddb15b3b92aefae4c40ca658708d4-p_i.jpg)
