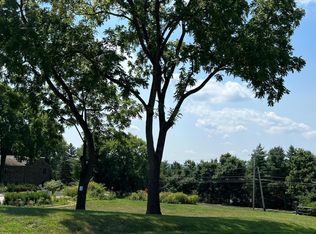This unique, modern home enjoys beautifully integrated indoor-outdoor living space and offers an amazing flow for lounging, playing, and entertaining! Upon arrival there is a fluid procession signifying entry from the winding walkway to a lushly landscaped entry court with perennial plantings and a magnificent Koi pond. A large trellis on the patio creates a shady spot for morning coffee or lunch. Inside, the open living room can accommodate your guests with cozy seating around a wood-burning fireplace. The adjoining dining room leads to an updated kitchen outfitted with white cabinetry and under cabinet lighting, quartz countertops, stainless appliances and an appealing brick accent wall. The master bedroom is full of natural light and has an updated en suite. Two secondary bedrooms are serviced by a hall bath. The laundry room has a sink and lots of workspace and storage. There's a two story 2 car oversized garage with workshop area and a second floor with lots of options. The backyard is big with a grassy sweep of lawn and a garden area. Special in every way and a must see!
This property is off market, which means it's not currently listed for sale or rent on Zillow. This may be different from what's available on other websites or public sources.
