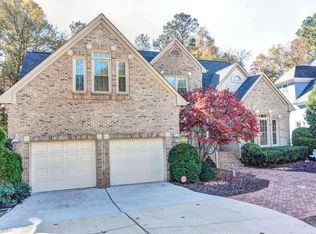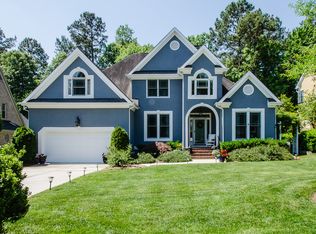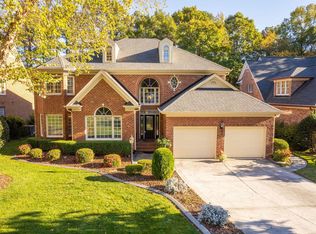Sold for $950,000 on 04/15/25
$950,000
116 Old Pros Way, Cary, NC 27513
4beds
2,917sqft
Single Family Residence, Residential
Built in 1995
0.49 Acres Lot
$1,136,700 Zestimate®
$326/sqft
$3,071 Estimated rent
Home value
$1,136,700
$1.03M - $1.25M
$3,071/mo
Zestimate® history
Loading...
Owner options
Explore your selling options
What's special
Nestled within coveted Preston Peninsula, this 4 bedroom home is perfectly situated on a beautiful .49 acre landscaped corner lot. Stunning curb appeal with charming pathway leading to the stone accented elegant front entry. Once inside be greeted by extensive trim details, beautiful hardwoods and soaring ceilings offering lots of natural light. A generous sized foyer separates the formal living room and the versatility of an office/dining room. Entertaining is a pleasure in the bright and spacious family room featuring a stunning natural stone fireplace, built-ins, skylights and stylish lighting. Double garden doors enhance this space and allows for easy flow outside to the tranquility of the wooded backyard. Open-concept living with seamless transition to a large gourmet eat-in kitchen, featuring SS appliances, granite counter tops, center island, and walk-in pantry. Desirable main floor Primary Suite with vaulted ceilings and gorgeous hardwoods provides the perfect retreat with doors opening to a private deck. A fabulous place to enjoy your morning coffee. Also featured is an updated spa-like ensuite with heated floors and separate vanities and walk-in closets. Upstairs you'll find 3 additional bedrooms with hardwoods and an updated full bath. 3rd bdrm has new carpet, can be used as a bonus room/flex space. Convenient main floor laundry, side load two-car garage w/Telsa charging system and epoxy floors. Additional parking pad and path to golf cart shed (additional storage) LOTS of Updates! -2 NEW HVAC's (2022) NEW Roof (2023) New carpet (2024)
Zillow last checked: 8 hours ago
Listing updated: October 28, 2025 at 12:43am
Listed by:
Rhonda Benkiel 919-609-8333,
The NC Real Estate Firm, LLC
Bought with:
Seiko Shower, 347809
Hodge & Kittrell Sotheby's Int
Source: Doorify MLS,MLS#: 10078044
Facts & features
Interior
Bedrooms & bathrooms
- Bedrooms: 4
- Bathrooms: 3
- Full bathrooms: 2
- 1/2 bathrooms: 1
Heating
- Central, Natural Gas, Zoned
Cooling
- Ceiling Fan(s), Central Air, Zoned
Appliances
- Included: Convection Oven, Dishwasher, Disposal, Dryer, Electric Oven, Gas Cooktop, Gas Oven, Ice Maker, Microwave, Refrigerator, Stainless Steel Appliance(s), Tankless Water Heater, Washer, Water Softener, Water Softener Owned
- Laundry: Laundry Room, Main Level, Sink
Features
- Bathtub/Shower Combination, Bookcases, Built-in Features, Ceiling Fan(s), Chandelier, Crown Molding, Double Vanity, Dual Closets, Eat-in Kitchen, Entrance Foyer, Granite Counters, High Ceilings, Kitchen Island, Open Floorplan, Pantry, Master Downstairs, Recessed Lighting, Separate Shower, Smooth Ceilings, Storage, Track Lighting, Vaulted Ceiling(s), Walk-In Closet(s), Walk-In Shower, Whirlpool Tub
- Flooring: Carpet, Ceramic Tile, Hardwood
- Windows: Blinds, Insulated Windows, Screens, Skylight(s)
- Basement: Crawl Space
- Number of fireplaces: 1
- Fireplace features: Family Room, Gas Log
Interior area
- Total structure area: 2,917
- Total interior livable area: 2,917 sqft
- Finished area above ground: 2,917
- Finished area below ground: 0
Property
Parking
- Total spaces: 6
- Parking features: Attached, Concrete, Deck, Driveway, Electric Vehicle Charging Station(s), Garage, Garage Faces Side, Golf Cart Garage
- Attached garage spaces: 2
- Uncovered spaces: 4
Features
- Levels: Two
- Stories: 1
- Exterior features: Lighting, Rain Gutters, Storage
- Fencing: None
- Has view: Yes
Lot
- Size: 0.49 Acres
- Dimensions: 63.77 x 154.08 x 57.77 x 202.58
- Features: Back Yard, Corner Lot, Hardwood Trees, Landscaped, Near Golf Course, Sprinklers In Rear
Details
- Additional structures: Shed(s)
- Parcel number: 0744885198
- Special conditions: Standard
Construction
Type & style
- Home type: SingleFamily
- Architectural style: Traditional, Transitional
- Property subtype: Single Family Residence, Residential
Materials
- Fiber Cement, Stone
- Foundation: Block, Pillar/Post/Pier
- Roof: Shingle
Condition
- New construction: No
- Year built: 1995
Utilities & green energy
- Sewer: Public Sewer
- Water: Public
Community & neighborhood
Community
- Community features: Playground, Sidewalks, Street Lights
Location
- Region: Cary
- Subdivision: Preston
HOA & financial
HOA
- Has HOA: Yes
- HOA fee: $450 annually
- Services included: Maintenance Grounds
Other
Other facts
- Road surface type: Paved
Price history
| Date | Event | Price |
|---|---|---|
| 4/15/2025 | Sold | $950,000-3.6%$326/sqft |
Source: | ||
| 3/24/2025 | Pending sale | $985,000$338/sqft |
Source: | ||
| 3/19/2025 | Price change | $985,000-1.2%$338/sqft |
Source: | ||
| 3/6/2025 | Price change | $997,000-1.8%$342/sqft |
Source: | ||
| 2/22/2025 | Listed for sale | $1,015,000+15.3%$348/sqft |
Source: | ||
Public tax history
| Year | Property taxes | Tax assessment |
|---|---|---|
| 2025 | $7,609 +2.2% | $885,404 |
| 2024 | $7,444 +12.3% | $885,404 +34.2% |
| 2023 | $6,629 +3.9% | $659,575 |
Find assessor info on the county website
Neighborhood: Preston
Nearby schools
GreatSchools rating
- 8/10Morrisville ElementaryGrades: K-5Distance: 0.6 mi
- 10/10Alston Ridge MiddleGrades: 6-8Distance: 5.2 mi
- 10/10Green Hope HighGrades: 9-12Distance: 1.7 mi
Schools provided by the listing agent
- Elementary: Wake - Morrisville
- Middle: Wake - Alston Ridge
- High: Wake - Green Hope
Source: Doorify MLS. This data may not be complete. We recommend contacting the local school district to confirm school assignments for this home.
Get a cash offer in 3 minutes
Find out how much your home could sell for in as little as 3 minutes with a no-obligation cash offer.
Estimated market value
$1,136,700
Get a cash offer in 3 minutes
Find out how much your home could sell for in as little as 3 minutes with a no-obligation cash offer.
Estimated market value
$1,136,700


