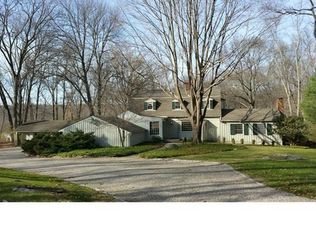Sold for $1,550,000
$1,550,000
116 Old Hyde Road, Weston, CT 06883
4beds
4,563sqft
Single Family Residence
Built in 1962
2.01 Acres Lot
$1,859,800 Zestimate®
$340/sqft
$7,035 Estimated rent
Home value
$1,859,800
$1.69M - $2.06M
$7,035/mo
Zestimate® history
Loading...
Owner options
Explore your selling options
What's special
Located in one of Lower Weston's most desirable neighborhoods! This sun-drenched classic colonial offers elegant and charming living spaces, two home offices, and fantastic level grounds with great outdoor living. The current owners have extensively renovated this special property. Life will be easy with the luxury of natural gas, solar panels, reverse osmosis system, Pella energy efficient windows, level two electric car charger in garage, and full house generator. Thinking about the environment? This home offers a chemical free lawn and pollinator friendly plantings, along with an adorable koi pond. You will love the seamless transition from main living spaces to the patio and professionally landscaped property which blooms from May through September. The inviting heated gunite pool will be the focus of many years of enjoyment, including watching the town fireworks poolside. Three fireplaces will keep you cozy over the winter, including one in the eat-in-kitchen. This neighborhood is known locally for it's walkability - Weston Center, Library, Town Hall, and School Campus are steps away. Convenient, yet totally private and quiet - this may just be the one you have been waiting for.
Zillow last checked: 8 hours ago
Listing updated: April 14, 2023 at 10:15am
Listed by:
Barbara A. Reynolds 203-216-2591,
Brown Harris Stevens 203-221-0666
Bought with:
Gillian De Palo, REB.0793430
William Raveis Real Estate
Source: Smart MLS,MLS#: 170549693
Facts & features
Interior
Bedrooms & bathrooms
- Bedrooms: 4
- Bathrooms: 4
- Full bathrooms: 3
- 1/2 bathrooms: 1
Primary bedroom
- Features: Full Bath, Hardwood Floor
- Level: Upper
Bedroom
- Features: Full Bath, Hardwood Floor
- Level: Upper
Bedroom
- Features: Hardwood Floor
- Level: Upper
Bedroom
- Features: Hardwood Floor
- Level: Upper
Dining room
- Features: Built-in Features, French Doors, Hardwood Floor
- Level: Main
Family room
- Features: Bay/Bow Window, Beamed Ceilings, Built-in Features, Dry Bar, Fireplace
- Level: Main
Kitchen
- Features: Beamed Ceilings, Fireplace, Hardwood Floor
- Level: Main
Library
- Features: Bay/Bow Window, Beamed Ceilings, Built-in Features, French Doors, Hardwood Floor
- Level: Upper
Living room
- Features: Bay/Bow Window, Fireplace, Hardwood Floor
- Level: Main
Media room
- Features: Hardwood Floor
- Level: Upper
Office
- Features: Hardwood Floor
- Level: Upper
Heating
- Hot Water, Natural Gas
Cooling
- Central Air, Zoned
Appliances
- Included: Gas Range, Microwave, Refrigerator, Dishwasher, Washer, Dryer, Gas Water Heater
Features
- Entrance Foyer
- Doors: French Doors
- Windows: Thermopane Windows
- Basement: Full,Crawl Space
- Attic: Pull Down Stairs
- Number of fireplaces: 3
Interior area
- Total structure area: 4,563
- Total interior livable area: 4,563 sqft
- Finished area above ground: 4,563
Property
Parking
- Total spaces: 3
- Parking features: Attached, Circular Driveway, Paved, Asphalt, Gravel
- Attached garage spaces: 3
- Has uncovered spaces: Yes
Features
- Patio & porch: Patio, Screened
- Exterior features: Fruit Trees, Rain Gutters, Lighting, Stone Wall, Underground Sprinkler
- Has private pool: Yes
- Pool features: In Ground, Heated, Gunite
- Fencing: Stone
- Waterfront features: Beach Access
Lot
- Size: 2.01 Acres
- Features: Dry, Corner Lot, Level, Wooded, Landscaped
Details
- Parcel number: 404332
- Zoning: R
Construction
Type & style
- Home type: SingleFamily
- Architectural style: Colonial
- Property subtype: Single Family Residence
Materials
- Shingle Siding
- Foundation: Block, Concrete Perimeter
- Roof: Asphalt
Condition
- New construction: No
- Year built: 1962
Utilities & green energy
- Sewer: Septic Tank
- Water: Well
Green energy
- Energy efficient items: Windows
- Energy generation: Solar
Community & neighborhood
Security
- Security features: Security System
Community
- Community features: Basketball Court, Golf, Library, Paddle Tennis, Playground, Private Rec Facilities, Shopping/Mall, Tennis Court(s)
Location
- Region: Weston
- Subdivision: Lower Weston
Price history
| Date | Event | Price |
|---|---|---|
| 4/14/2023 | Sold | $1,550,000+8%$340/sqft |
Source: | ||
| 3/15/2023 | Pending sale | $1,435,000$314/sqft |
Source: | ||
| 3/14/2023 | Contingent | $1,435,000$314/sqft |
Source: | ||
| 2/10/2023 | Listed for sale | $1,435,000$314/sqft |
Source: | ||
| 11/24/2022 | Listing removed | -- |
Source: | ||
Public tax history
| Year | Property taxes | Tax assessment |
|---|---|---|
| 2025 | $24,456 +1.8% | $1,023,260 |
| 2024 | $24,016 +10.5% | $1,023,260 +55.6% |
| 2023 | $21,739 +0.3% | $657,570 |
Find assessor info on the county website
Neighborhood: 06883
Nearby schools
GreatSchools rating
- 9/10Weston Intermediate SchoolGrades: 3-5Distance: 0.8 mi
- 8/10Weston Middle SchoolGrades: 6-8Distance: 0.4 mi
- 10/10Weston High SchoolGrades: 9-12Distance: 0.5 mi
Schools provided by the listing agent
- Elementary: Hurlbutt
- Middle: Weston
- High: Weston
Source: Smart MLS. This data may not be complete. We recommend contacting the local school district to confirm school assignments for this home.
Get pre-qualified for a loan
At Zillow Home Loans, we can pre-qualify you in as little as 5 minutes with no impact to your credit score.An equal housing lender. NMLS #10287.
Sell with ease on Zillow
Get a Zillow Showcase℠ listing at no additional cost and you could sell for —faster.
$1,859,800
2% more+$37,196
With Zillow Showcase(estimated)$1,896,996
