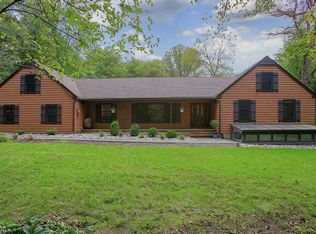Closed
Street View
$510,000
116 Old Farmers Rd, Washington Twp., NJ 07853
3beds
2baths
--sqft
Single Family Residence
Built in 1967
0.97 Acres Lot
$528,400 Zestimate®
$--/sqft
$3,531 Estimated rent
Home value
$528,400
$486,000 - $571,000
$3,531/mo
Zestimate® history
Loading...
Owner options
Explore your selling options
What's special
Zillow last checked: 21 hours ago
Listing updated: June 19, 2025 at 02:33am
Listed by:
Debra Christensen 908-782-8800,
Weichert Realtors
Bought with:
Christopher Baggio
Keller Williams Metropolitan
Source: GSMLS,MLS#: 3948180
Facts & features
Interior
Bedrooms & bathrooms
- Bedrooms: 3
- Bathrooms: 2
Property
Lot
- Size: 0.97 Acres
- Dimensions: .970 AC
Details
- Parcel number: 380003700000003409
Construction
Type & style
- Home type: SingleFamily
- Property subtype: Single Family Residence
Condition
- Year built: 1967
Community & neighborhood
Location
- Region: Long Valley
Price history
| Date | Event | Price |
|---|---|---|
| 6/18/2025 | Sold | $510,000-1.7% |
Source: | ||
| 4/23/2025 | Pending sale | $519,000 |
Source: | ||
| 3/25/2025 | Price change | $519,000-5.5% |
Source: | ||
| 3/17/2025 | Listed for sale | $549,000 |
Source: | ||
| 3/6/2025 | Pending sale | $549,000 |
Source: | ||
Public tax history
| Year | Property taxes | Tax assessment |
|---|---|---|
| 2025 | $8,697 | $299,800 |
| 2024 | $8,697 +2.3% | $299,800 |
| 2023 | $8,502 +2.9% | $299,800 |
Find assessor info on the county website
Neighborhood: 07853
Nearby schools
GreatSchools rating
- 8/10Old Farmers Road Elementary SchoolGrades: K-5Distance: 0.6 mi
- 7/10Long Valley Middle SchoolGrades: 6-8Distance: 1.9 mi
- 7/10West Morris Central High SchoolGrades: 9-12Distance: 3.6 mi
Get a cash offer in 3 minutes
Find out how much your home could sell for in as little as 3 minutes with a no-obligation cash offer.
Estimated market value$528,400
Get a cash offer in 3 minutes
Find out how much your home could sell for in as little as 3 minutes with a no-obligation cash offer.
Estimated market value
$528,400
