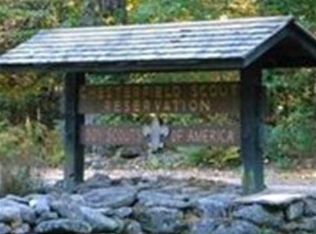Adorable and updated 3 bedroom Cape set on 3.25 beautiful acres of open land with a small sugar maple stand and edged by stone walls. Kitchen has maple cabinets and granite counters; a new dishwasher and the wood floors have just been refinished. Full bath has new tile flooring, a claw tub with shower enclosure and updated toilet. Additional updates include windows and updates to the electrical and plumbing. Exterior walls have new insulation and sheetrock and there is a pellet stove in addition to the Rianni gas heater. There is also an attached garage and workshop area for all your tools. If you have been looking for that perfect spot for gardening and pasturing animals or just looking for a bit of countryside come take a look.
This property is off market, which means it's not currently listed for sale or rent on Zillow. This may be different from what's available on other websites or public sources.
