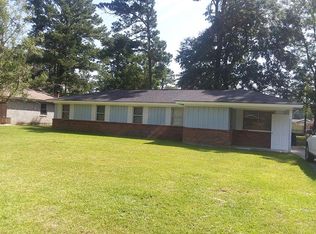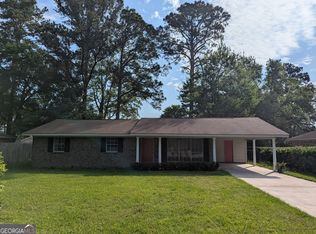Don't Miss This 3Bed 2Bath All Brick Home in Westwood Heights. This Home Features Covered Front Entry, Foyer Entrance, Formal Living Room, Dining Room, Kitchen with Breakfast Room, Den with Gas Fireplace, Attached Carport, Sunroom, Additional Patio Space, Detached Garage, Fenced Back Yard. All Appliances Included, Make This House Your Home Today.
This property is off market, which means it's not currently listed for sale or rent on Zillow. This may be different from what's available on other websites or public sources.


