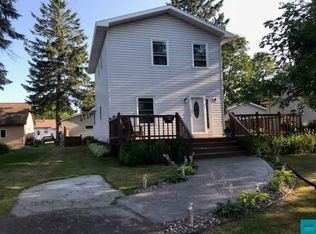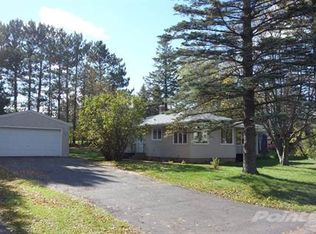Sold for $310,000
$310,000
116 Oak St, Proctor, MN 55810
4beds
1,354sqft
Single Family Residence
Built in 1917
7,405.2 Square Feet Lot
$326,100 Zestimate®
$229/sqft
$2,184 Estimated rent
Home value
$326,100
$280,000 - $378,000
$2,184/mo
Zestimate® history
Loading...
Owner options
Explore your selling options
What's special
This super solid Proctor home has been enjoyed by the same family for nearly 60 years and pride of ownership shows! It is move-in ready & waiting for you! This home features a spacious upper level with 4 bedrooms & a full bath, providing ample space for your family and guests. The main level includes a cozy den, perfect for a home office or study. The heart of the home is the inviting kitchen, which boasts plenty of cabinets for storage, tons of counter space, a convenient breakfast bar, and a separate breakfast nook, ideal for enjoying casual meals. The sunny living room, dining room space provides a warm and welcoming space for relaxation and entertaining. Step outside to a peaceful landscaped yard, fully fenced in for privacy and safety. With a 2-car garage for added convenience, you'll have plenty of room for parking and storage. Off street parking is available in the front driveway as well. Ideally located just 15 minutes from the popular Spirit Mountain Recreation Area & with easy access to I-35, this home is perfect for those who enjoy the outdoors and value proximity to everything you need. Whether you're into hiking, biking, or simply enjoying the natural beauty of the area, this home offers a perfect balance of comfort and convenience. Updates include all new vinyl windows, water heater, sump pump with drainage system and attic insulation.
Zillow last checked: 9 hours ago
Listing updated: September 08, 2025 at 04:28pm
Listed by:
Christi Pionk Slattengren 218-590-2844,
Messina & Associates Real Estate
Bought with:
Jay R Hartlieb, MN 40877315
My Place Realty, Inc.
Source: Lake Superior Area Realtors,MLS#: 6118276
Facts & features
Interior
Bedrooms & bathrooms
- Bedrooms: 4
- Bathrooms: 2
- Full bathrooms: 1
- 3/4 bathrooms: 1
- Main level bedrooms: 1
Bedroom
- Level: Upper
- Area: 110 Square Feet
- Dimensions: 10 x 11
Bedroom
- Level: Upper
- Area: 108 Square Feet
- Dimensions: 9 x 12
Bedroom
- Level: Upper
- Area: 117 Square Feet
- Dimensions: 9 x 13
Bedroom
- Level: Upper
- Area: 99 Square Feet
- Dimensions: 9 x 11
Bathroom
- Level: Basement
Bathroom
- Description: Tiled floor and shower surround. Tall cabinet for storage.
- Level: Upper
- Area: 36 Square Feet
- Dimensions: 6 x 6
Dining room
- Description: Breakfast nook
- Level: Main
- Area: 56 Square Feet
- Dimensions: 7 x 8
Kitchen
- Description: Hardwood Floors, Dura supreme cabinets, tile backsplash, penisula
- Level: Main
- Area: 143 Square Feet
- Dimensions: 11 x 13
Living room
- Description: Sun filled
- Level: Main
- Area: 276 Square Feet
- Dimensions: 12 x 23
Office
- Description: This could be used as a main floor bedroom but has no closet
- Level: Main
- Area: 88 Square Feet
- Dimensions: 8 x 11
Heating
- Forced Air
Appliances
- Included: Furnace Humidifier, Water Heater-Gas, Dishwasher, Dryer, Range, Refrigerator, Washer
- Laundry: Dryer Hook-Ups, Washer Hookup
Features
- Natural Woodwork
- Flooring: Hardwood Floors, Tiled Floors
- Windows: Vinyl Windows
- Basement: Full,Bath,Washer Hook-Ups,Dryer Hook-Ups
- Has fireplace: No
Interior area
- Total interior livable area: 1,354 sqft
- Finished area above ground: 1,354
- Finished area below ground: 0
Property
Parking
- Total spaces: 2
- Parking features: Off Street, Asphalt, Detached, Electrical Service
- Garage spaces: 2
- Has uncovered spaces: Yes
Features
- Exterior features: Rain Gutters
- Fencing: Fenced
- Has view: Yes
- View description: Typical
Lot
- Size: 7,405 sqft
- Dimensions: 61 x 123
- Features: Landscaped, Level
Details
- Foundation area: 805
- Parcel number: 185007000900
- Other equipment: Electronic Air Filter
Construction
Type & style
- Home type: SingleFamily
- Architectural style: Traditional
- Property subtype: Single Family Residence
Materials
- Vinyl, Frame/Wood
- Foundation: Concrete Perimeter
- Roof: Asphalt Shingle
Condition
- Previously Owned
- Year built: 1917
Utilities & green energy
- Electric: Proctor Public Utilities
- Sewer: Public Sewer
- Water: Public
Community & neighborhood
Location
- Region: Proctor
Other
Other facts
- Listing terms: Cash,Conventional,VA Loan
- Road surface type: Paved
Price history
| Date | Event | Price |
|---|---|---|
| 4/21/2025 | Sold | $310,000+14.9%$229/sqft |
Source: | ||
| 3/23/2025 | Pending sale | $269,900$199/sqft |
Source: | ||
| 3/20/2025 | Listed for sale | $269,900$199/sqft |
Source: | ||
Public tax history
| Year | Property taxes | Tax assessment |
|---|---|---|
| 2024 | $2,202 +9.9% | $195,100 +16.3% |
| 2023 | $2,004 -0.2% | $167,700 +12% |
| 2022 | $2,008 +11.2% | $149,700 +6.2% |
Find assessor info on the county website
Neighborhood: 55810
Nearby schools
GreatSchools rating
- 5/10Bay View Elementary SchoolGrades: PK-5Distance: 0.6 mi
- 6/10A.I. Jedlicka Middle SchoolGrades: 6-8Distance: 0.8 mi
- 9/10Proctor Senior High SchoolGrades: 9-12Distance: 0.8 mi
Get pre-qualified for a loan
At Zillow Home Loans, we can pre-qualify you in as little as 5 minutes with no impact to your credit score.An equal housing lender. NMLS #10287.
Sell with ease on Zillow
Get a Zillow Showcase℠ listing at no additional cost and you could sell for —faster.
$326,100
2% more+$6,522
With Zillow Showcase(estimated)$332,622

