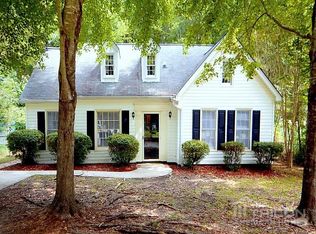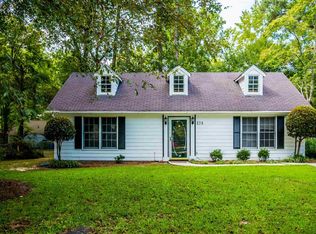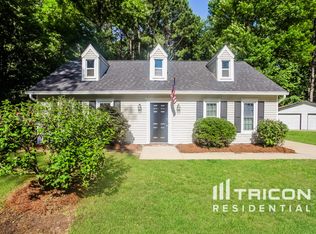BEAUTIFUL ONE STORY HOME NESTLED IN CONVENIENTLY LOCATED NEW FRIARSGATE NEIGHBORHOOD CLOSE TO HARBISON SHOPPING, DINING AND ENTERTAINMENT! This 3 bedroom/1.5 bath home is full of gorgeous features and upgrades including new interior paint, storm door, new kitchen countertops, new great room & kitchen floor and some new light fixtures! Natural light spills throughout the home as you move with ease from one room to the next. Enter into the large, bright living room featuring beautiful luxury vinyl flooring and easy access to the kitchen. The spacious kitchen features ample counter and cabinet space making cooking a breeze! The master suite boasts a large, private closet and attached bath! Each additional bedroom features ample space, ceiling fans and beautiful shared full bath. Enjoy relaxing or entertaining in the large, private back yard that backs up to woods! Roof and HVAC updated in 2012!
This property is off market, which means it's not currently listed for sale or rent on Zillow. This may be different from what's available on other websites or public sources.


