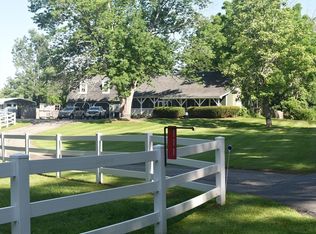This sprawling 4 bedroom cape is a blank slate ready for you finishing touches. Settled on over 7 acres of land with large detached barn is the perfect addition to the property. The large kitchen is ready to be finished around the huge island with breakfast bar, its the perfect place to pull up a stool and enjoy your morning coffee or unwind after long day. A sliding door in the kitchen leads to a large private rear deck and pool area. The house offers a sun soaked living room with fireplace, large dining area and huge pine covered sun-room! Still looking for more enjoy the first floor bedroom and full bath just off the sun-room. The second story boasts three good sized bedrooms and full bath with beautiful tiled shower. The master bedroom has two large closets and an small nook perfect for a desk.
This property is off market, which means it's not currently listed for sale or rent on Zillow. This may be different from what's available on other websites or public sources.
