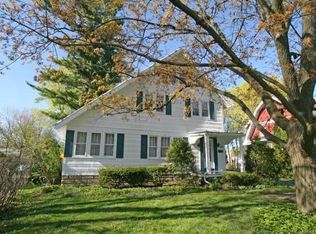Closed
$260,000
116 Northumberland Rd, Rochester, NY 14618
3beds
1,404sqft
Single Family Residence
Built in 1929
8,712 Square Feet Lot
$270,600 Zestimate®
$185/sqft
$2,588 Estimated rent
Home value
$270,600
$249,000 - $292,000
$2,588/mo
Zestimate® history
Loading...
Owner options
Explore your selling options
What's special
OPPORTUNITY KNOCKS! Open The Door On This Fantastic Brighton Classic Colonial and Discover It's Welcoming Screened Front Porch for Enjoying Good Books and Cool Summer Breezes! The Home's BIG, Bright, & Open Living Room Is Perfect For Both Stretching Out At The End Of The Day and Perfectly Sized for Entertaining Family & Friends! Gracious Formal Dining Room is ideal for Celebrating & Holidays, Generous Sized Eat In Kitchen with a Delightful Atrium Window for Growing Your Indoor Herb Garden and All Appliances are Included! 3 Ample Sized Bedrooms. Full Walk Up Attic for Future Family Room or Home Office Finishing, and a HUGE Amount of Storage Space! The Basement Features Space for a Workshop, Utility Room, and the Home's 1/2 Bath. Convenient Attached 2 Car Garage and Maintenance Free Storage Shed. Recent Updates & New Features Include: NEW Furnace 2019, NEW Central A/C 2019, NEW Water Heater 2021, NEW Tear Off Roof 2007, NEW Vinyl Siding 2006, NEW Blown In Insulation 2006, Hardwood Floors Throughout, Terrific Garden Spaces & Landscaping Features, Award Winning Brighton Schools, and So Much More! HURRY! You're Going To LOVE Calling This House "HOME!" Offers Due Tuesday, March 25th at 3:00pm. OPEN HOUSE Saturday March 22nd, 11:00am-12:30pm
Zillow last checked: 8 hours ago
Listing updated: June 07, 2025 at 03:29am
Listed by:
G. Harlan Furbush 585-739-9409,
Keller Williams Realty Greater Rochester
Bought with:
G. Harlan Furbush, 30FU0781540
Keller Williams Realty Greater Rochester
Source: NYSAMLSs,MLS#: R1594050 Originating MLS: Rochester
Originating MLS: Rochester
Facts & features
Interior
Bedrooms & bathrooms
- Bedrooms: 3
- Bathrooms: 2
- Full bathrooms: 1
- 1/2 bathrooms: 1
Heating
- Gas, Forced Air
Cooling
- Central Air
Appliances
- Included: Dryer, Free-Standing Range, Gas Water Heater, Oven, Refrigerator, Washer
- Laundry: In Basement
Features
- Separate/Formal Dining Room, Entrance Foyer, Eat-in Kitchen, Separate/Formal Living Room
- Flooring: Carpet, Ceramic Tile, Hardwood, Varies
- Windows: Thermal Windows
- Basement: Full,Partially Finished
- Has fireplace: No
Interior area
- Total structure area: 1,404
- Total interior livable area: 1,404 sqft
Property
Parking
- Total spaces: 2
- Parking features: Attached, Electricity, Garage, Garage Door Opener
- Attached garage spaces: 2
Features
- Levels: Two
- Stories: 2
- Patio & porch: Porch, Screened
- Exterior features: Blacktop Driveway
Lot
- Size: 8,712 sqft
- Dimensions: 60 x 150
- Features: Rectangular, Rectangular Lot, Residential Lot
Details
- Additional structures: Shed(s), Storage
- Parcel number: 2620001371400001058000
- Special conditions: Standard
Construction
Type & style
- Home type: SingleFamily
- Architectural style: Colonial
- Property subtype: Single Family Residence
Materials
- Attic/Crawl Hatchway(s) Insulated, Blown-In Insulation, Vinyl Siding, Copper Plumbing
- Foundation: Block
- Roof: Asphalt,Shingle
Condition
- Resale
- Year built: 1929
Utilities & green energy
- Electric: Circuit Breakers
- Sewer: Connected
- Water: Connected, Public
- Utilities for property: Cable Available, High Speed Internet Available, Sewer Connected, Water Connected
Community & neighborhood
Location
- Region: Rochester
Other
Other facts
- Listing terms: Conventional,FHA,VA Loan
Price history
| Date | Event | Price |
|---|---|---|
| 6/6/2025 | Sold | $260,000+30.1%$185/sqft |
Source: | ||
| 3/26/2025 | Pending sale | $199,900$142/sqft |
Source: | ||
| 3/19/2025 | Listed for sale | $199,900$142/sqft |
Source: | ||
Public tax history
| Year | Property taxes | Tax assessment |
|---|---|---|
| 2024 | -- | $166,700 |
| 2023 | -- | $166,700 |
| 2022 | -- | $166,700 |
Find assessor info on the county website
Neighborhood: 14618
Nearby schools
GreatSchools rating
- NACouncil Rock Primary SchoolGrades: K-2Distance: 0.9 mi
- 7/10Twelve Corners Middle SchoolGrades: 6-8Distance: 0.3 mi
- 8/10Brighton High SchoolGrades: 9-12Distance: 0.2 mi
Schools provided by the listing agent
- High: Brighton High
- District: Brighton
Source: NYSAMLSs. This data may not be complete. We recommend contacting the local school district to confirm school assignments for this home.
