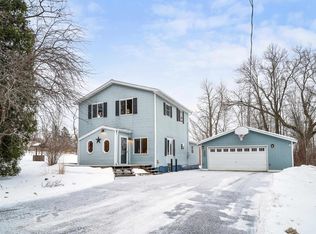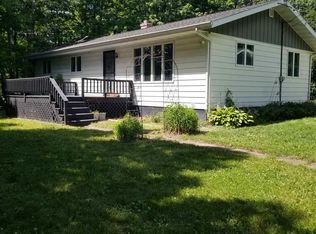Sold for $335,000
$335,000
116 North Rd, Cloquet, MN 55720
3beds
1,976sqft
Single Family Residence
Built in 1930
3.8 Acres Lot
$322,200 Zestimate®
$170/sqft
$2,607 Estimated rent
Home value
$322,200
$287,000 - $354,000
$2,607/mo
Zestimate® history
Loading...
Owner options
Explore your selling options
What's special
ACREAGE in the city, A walk-out RANCH and TWO buildable lots; connected to city services, set on a private road. Mature landscaping, open and wooded - it instantly feels rural. Access state snowmobile trails here. Impressive paved parking & expansion opportunities. Enter the home through the formal entry or back deck, sight lines are straight through the living, dining & kitchen. 2 bedrooms, walk-in closet & tiled full bath complete the main floor. Downstairs, a spacious family room & primary bedroom including walk-in closet, 3/4 bath, sauna, laundry & storage space finish this level. Maintenance free exterior, 2 stall garage, shed & BONUS building, finished and wired. UPDATES- appliances, furnace, central air, windows, 200 amp service, drain tile & more!
Zillow last checked: 8 hours ago
Listing updated: May 05, 2025 at 05:22pm
Listed by:
Sandi Nelson 218-393-7030,
RE/MAX Results
Bought with:
Alicia Lokke, MN 20523280|WI 65855-94
Messina & Associates Real Estate
Source: Lake Superior Area Realtors,MLS#: 6114967
Facts & features
Interior
Bedrooms & bathrooms
- Bedrooms: 3
- Bathrooms: 2
- Full bathrooms: 1
- 3/4 bathrooms: 1
- Main level bedrooms: 1
Primary bedroom
- Level: Lower
- Area: 250.8 Square Feet
- Dimensions: 22 x 11.4
Bedroom
- Level: Main
- Area: 131.04 Square Feet
- Dimensions: 11.7 x 11.2
Bedroom
- Level: Main
- Area: 101.92 Square Feet
- Dimensions: 9.1 x 11.2
Bathroom
- Level: Lower
- Area: 80.66 Square Feet
- Dimensions: 7.4 x 10.9
Dining room
- Level: Main
- Area: 176.64 Square Feet
- Dimensions: 12.8 x 13.8
Entry hall
- Level: Main
- Area: 29.9 Square Feet
- Dimensions: 6.5 x 4.6
Family room
- Level: Lower
- Area: 392 Square Feet
- Dimensions: 28 x 14
Kitchen
- Level: Main
- Area: 112.21 Square Feet
- Dimensions: 10.1 x 11.11
Living room
- Level: Main
- Area: 179.4 Square Feet
- Dimensions: 13 x 13.8
Other
- Description: walk-in closet
- Level: Lower
- Area: 35.38 Square Feet
- Dimensions: 6.1 x 5.8
Sauna
- Level: Lower
- Area: 55.96 Square Feet
- Dimensions: 6.9 x 8.11
Heating
- Forced Air, Natural Gas, Electric
Cooling
- Central Air
Features
- Natural Woodwork, Sauna, Walk-In Closet(s)
- Doors: Patio Door
- Basement: Full,Drainage System,Egress Windows,Finished,Walkout,Bath,Bedrooms,Family/Rec Room,Washer Hook-Ups,Dryer Hook-Ups
- Has fireplace: No
Interior area
- Total interior livable area: 1,976 sqft
- Finished area above ground: 988
- Finished area below ground: 988
Property
Parking
- Total spaces: 2
- Parking features: Detached
- Garage spaces: 2
Features
- Patio & porch: Deck, Porch
Lot
- Size: 3.80 Acres
- Dimensions: 150 x 610, 165 x 455
Details
- Additional structures: Storage Shed, Other
- Foundation area: 988
- Parcel number: 060650680, 0685, 0740
Construction
Type & style
- Home type: SingleFamily
- Architectural style: Ranch
- Property subtype: Single Family Residence
Materials
- Vinyl, Frame/Wood
- Foundation: Concrete Perimeter
Condition
- Previously Owned
- Year built: 1930
Utilities & green energy
- Electric: Minnesota Power
- Sewer: Public Sewer
- Water: Public
Community & neighborhood
Location
- Region: Cloquet
Price history
| Date | Event | Price |
|---|---|---|
| 11/14/2024 | Sold | $335,000$170/sqft |
Source: | ||
| 10/18/2024 | Pending sale | $335,000$170/sqft |
Source: | ||
| 10/9/2024 | Price change | $335,000-2.9%$170/sqft |
Source: | ||
| 9/10/2024 | Price change | $345,000-4.2%$175/sqft |
Source: | ||
| 8/1/2024 | Listed for sale | $360,000$182/sqft |
Source: | ||
Public tax history
| Year | Property taxes | Tax assessment |
|---|---|---|
| 2025 | -- | $278,500 +20.8% |
| 2024 | $3,522 +2.7% | $230,600 +4% |
| 2023 | $3,428 +24.2% | $221,700 +2.5% |
Find assessor info on the county website
Neighborhood: 55720
Nearby schools
GreatSchools rating
- 6/10Churchill Elementary SchoolGrades: PK-4Distance: 0.4 mi
- 5/10Cloquet Middle SchoolGrades: 5-8Distance: 2.3 mi
- 8/10Cloquet SeniorGrades: 9-12Distance: 2.2 mi

Get pre-qualified for a loan
At Zillow Home Loans, we can pre-qualify you in as little as 5 minutes with no impact to your credit score.An equal housing lender. NMLS #10287.

