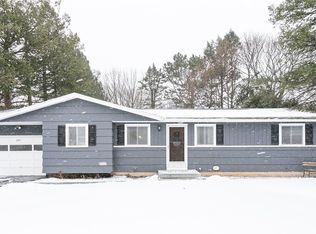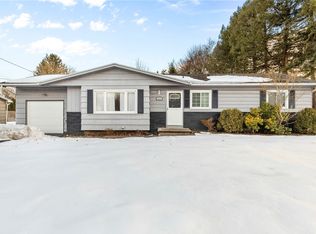Closed
$290,000
116 North Ave, Rochester, NY 14626
3beds
1,770sqft
Single Family Residence
Built in 1961
0.37 Acres Lot
$305,400 Zestimate®
$164/sqft
$2,093 Estimated rent
Home value
$305,400
$287,000 - $327,000
$2,093/mo
Zestimate® history
Loading...
Owner options
Explore your selling options
What's special
Open Concept Ranch completely updated for 2025 living! Perfect for spending time with family or entertaining. True first floor living and modern floor plan including a Living Room with Fireplace; Eat-In Kitchen; Dining Area/Large Family Room; Large Bedrooms with generous closets and a convenient First Floor Laundry Room! Efficient Baseboard Heat & Central Air. Enjoy the natural light throughout this home! Many components updated in the last year including: Vinyl Windows; Wide Plank Laminate Flooring in common areas; Carpet in Bedrooms; Kitchen Cabinets - Dovetail Construction with Soft-Close Hinges; Custom Laminate Counter & Large SS Sink & Appliances. Updated Bathroom. New Soffits, Flashing and Gutters. Fresh Exterior & Interior Paint. Newer Tear-Off Roof.
This home contains a large heated basement, great for storage or can be finished in the future. Oversized garage that is finished, with high ceilings. Oversized Driveway. Large yard that has a fully fenced in area and a backyard patio for entertaining. Convenient location! Showings start Friday 1/17 at 10am. Offers will be reviewed Thursday 1/23 at 10am.
Zillow last checked: 8 hours ago
Listing updated: March 17, 2025 at 09:29pm
Listed by:
Samuel Schrimsher 585-685-4490,
Rise Real Estate Services LLC
Bought with:
Brian Cignarale, 10401347282
BHHS Zambito Realtors
Source: NYSAMLSs,MLS#: R1584562 Originating MLS: Rochester
Originating MLS: Rochester
Facts & features
Interior
Bedrooms & bathrooms
- Bedrooms: 3
- Bathrooms: 1
- Full bathrooms: 1
- Main level bathrooms: 1
- Main level bedrooms: 3
Heating
- Gas, Baseboard, Hot Water
Cooling
- Central Air
Appliances
- Included: Dishwasher, Exhaust Fan, Disposal, Gas Oven, Gas Range, Gas Water Heater, Microwave, Range Hood
- Laundry: Main Level
Features
- Eat-in Kitchen, Separate/Formal Living Room, Kitchen Island, Pantry, Sliding Glass Door(s), Bedroom on Main Level, Main Level Primary, Programmable Thermostat
- Flooring: Carpet, Hardwood, Laminate, Tile, Varies
- Doors: Sliding Doors
- Windows: Thermal Windows
- Basement: Full,Sump Pump
- Has fireplace: No
Interior area
- Total structure area: 1,770
- Total interior livable area: 1,770 sqft
Property
Parking
- Total spaces: 2
- Parking features: Attached, Garage
- Attached garage spaces: 2
Features
- Levels: One
- Stories: 1
- Patio & porch: Patio
- Exterior features: Blacktop Driveway, Fully Fenced, Patio
- Fencing: Full
Lot
- Size: 0.37 Acres
- Dimensions: 134 x 119
- Features: Corner Lot, Rectangular, Rectangular Lot
Details
- Parcel number: 2628000580400004044000
- Special conditions: Standard
Construction
Type & style
- Home type: SingleFamily
- Architectural style: Ranch
- Property subtype: Single Family Residence
Materials
- Aluminum Siding, Cedar, Stone, Vinyl Siding, Wood Siding, Copper Plumbing, PEX Plumbing
- Foundation: Block
- Roof: Asphalt
Condition
- Resale
- Year built: 1961
Utilities & green energy
- Electric: Circuit Breakers
- Sewer: Connected
- Water: Connected, Public
- Utilities for property: Cable Available, Sewer Connected, Water Connected
Community & neighborhood
Location
- Region: Rochester
- Subdivision: Donmar Mdws
Other
Other facts
- Listing terms: Cash,Conventional,FHA,VA Loan
Price history
| Date | Event | Price |
|---|---|---|
| 3/14/2025 | Sold | $290,000+16%$164/sqft |
Source: | ||
| 1/23/2025 | Pending sale | $250,000$141/sqft |
Source: | ||
| 1/16/2025 | Listed for sale | $250,000+78.6%$141/sqft |
Source: | ||
| 6/26/2024 | Sold | $140,000+40.1%$79/sqft |
Source: Public Record Report a problem | ||
| 8/28/2001 | Sold | $99,900+15.5%$56/sqft |
Source: Public Record Report a problem | ||
Public tax history
| Year | Property taxes | Tax assessment |
|---|---|---|
| 2024 | -- | $170,200 |
| 2023 | -- | $170,200 +15.8% |
| 2022 | -- | $147,000 |
Find assessor info on the county website
Neighborhood: 14626
Nearby schools
GreatSchools rating
- NAAutumn Lane Elementary SchoolGrades: PK-2Distance: 0.8 mi
- 5/10Athena Middle SchoolGrades: 6-8Distance: 1.5 mi
- 6/10Athena High SchoolGrades: 9-12Distance: 1.5 mi
Schools provided by the listing agent
- Elementary: Pine Brook Elementary
- Middle: Athena Middle
- High: Athena High
- District: Greece
Source: NYSAMLSs. This data may not be complete. We recommend contacting the local school district to confirm school assignments for this home.

