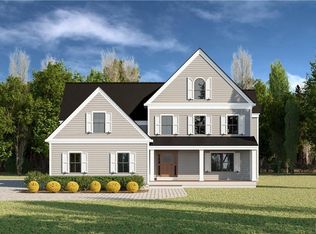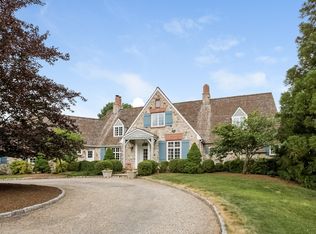Sold for $1,465,000
$1,465,000
116 Nod Road, Ridgefield, CT 06877
4beds
2,822sqft
Single Family Residence
Built in 1987
2.84 Acres Lot
$1,454,400 Zestimate®
$519/sqft
$6,482 Estimated rent
Home value
$1,454,400
$1.28M - $1.66M
$6,482/mo
Zestimate® history
Loading...
Owner options
Explore your selling options
What's special
Experience the serenity and sophistication of this totally renovated residence showcasing exquisite craftsmanship while blending harmoniously with its natural surroundings. Upon entering, you are greeted with an open and inviting floor plan that seamlessly connects the indoor and outdoor spaces. High ceilings, skylights and strategically-placed windows bathe the interior in natural light creating a warm and welcoming ambiance throughout. The heart of this home is a gourmet chef's kitchen appointed with custom cabinetry, SS appliances and a generously-sized island that serves as a centerpiece for social gatherings. The open & airy living room is enhanced by a stone fireplace and adjoins a dramatic dining area overlooking the private backyard. Lighted barrel ceilings complement both the spacious family room with its custom built-ins and the primary bedroom with a walk-in closet and luxurious bath. Two additional bedrooms are served by a nicely designed Jack & Jill bath. The highly-styled lower level finished space can serve a multitude of uses --guest bedroom w/full bath & closet, home office, recreation room or gym. Two conveniently located laundry rooms are a huge plus - one on the lower level and the other (for stackable unit) in mud room adjacent to two-car garage. Architectural landscape design for potential pool site available. This very special home offers the best of both worlds - a serene country retreat w/Village conveniences!
Zillow last checked: 8 hours ago
Listing updated: January 04, 2024 at 09:42am
Listed by:
Carole Cousins 203-241-0277,
Compass Connecticut, LLC 203-290-2477
Bought with:
Tracie Rigione, RES.0789798
William Raveis Real Estate
Co-Buyer Agent: Vicki Ihlefeld
William Raveis Real Estate
Source: Smart MLS,MLS#: 170598371
Facts & features
Interior
Bedrooms & bathrooms
- Bedrooms: 4
- Bathrooms: 4
- Full bathrooms: 3
- 1/2 bathrooms: 1
Primary bedroom
- Features: Full Bath, Walk-In Closet(s), Hardwood Floor
- Level: Main
- Area: 210 Square Feet
- Dimensions: 14 x 15
Bedroom
- Features: Jack & Jill Bath, Hardwood Floor
- Level: Main
- Area: 154 Square Feet
- Dimensions: 11 x 14
Bedroom
- Features: Jack & Jill Bath, Hardwood Floor
- Level: Main
- Area: 168 Square Feet
- Dimensions: 12 x 14
Dining room
- Features: Sliders, Hardwood Floor
- Level: Main
- Area: 221 Square Feet
- Dimensions: 13 x 17
Family room
- Features: Built-in Features, Hardwood Floor
- Level: Main
- Area: 252 Square Feet
- Dimensions: 18 x 14
Kitchen
- Features: Bay/Bow Window, Skylight, Breakfast Nook, Quartz Counters, Pantry, Hardwood Floor
- Level: Main
- Area: 320 Square Feet
- Dimensions: 16 x 20
Living room
- Features: Vaulted Ceiling(s), Fireplace, Hardwood Floor
- Level: Main
- Area: 289 Square Feet
- Dimensions: 17 x 17
Rec play room
- Features: Full Bath, Walk-In Closet(s), Wall/Wall Carpet
- Level: Lower
- Area: 360 Square Feet
- Dimensions: 20 x 18
Heating
- Forced Air, Oil
Cooling
- Central Air
Appliances
- Included: Gas Range, Microwave, Range Hood, Refrigerator, Dishwasher, Washer, Dryer, Water Heater
- Laundry: Lower Level, Main Level, Mud Room
Features
- Windows: Thermopane Windows
- Basement: Full,Partially Finished,Storage Space
- Number of fireplaces: 1
Interior area
- Total structure area: 2,822
- Total interior livable area: 2,822 sqft
- Finished area above ground: 2,422
- Finished area below ground: 400
Property
Parking
- Total spaces: 2
- Parking features: Attached, Paved, Shared Driveway
- Attached garage spaces: 2
- Has uncovered spaces: Yes
Features
- Patio & porch: Patio, Porch
- Fencing: Partial
Lot
- Size: 2.84 Acres
- Features: Level
Details
- Parcel number: 282295
- Zoning: RAA
Construction
Type & style
- Home type: SingleFamily
- Architectural style: Ranch
- Property subtype: Single Family Residence
Materials
- Wood Siding
- Foundation: Concrete Perimeter
- Roof: Asphalt
Condition
- New construction: No
- Year built: 1987
Utilities & green energy
- Sewer: Septic Tank
- Water: Well
Green energy
- Energy efficient items: Windows
Community & neighborhood
Community
- Community features: Golf, Health Club, Library, Medical Facilities, Park, Playground, Public Rec Facilities, Shopping/Mall
Location
- Region: Ridgefield
- Subdivision: South Ridgefield
Price history
| Date | Event | Price |
|---|---|---|
| 11/29/2023 | Sold | $1,465,000-2%$519/sqft |
Source: | ||
| 10/26/2023 | Pending sale | $1,495,000$530/sqft |
Source: | ||
| 9/21/2023 | Listed for sale | $1,495,000$530/sqft |
Source: | ||
Public tax history
| Year | Property taxes | Tax assessment |
|---|---|---|
| 2025 | $9,627 +4% | $351,470 |
| 2024 | $9,261 | $351,470 |
Find assessor info on the county website
Neighborhood: 06877
Nearby schools
GreatSchools rating
- 8/10Branchville Elementary SchoolGrades: K-5Distance: 1.7 mi
- 9/10East Ridge Middle SchoolGrades: 6-8Distance: 1.6 mi
- 10/10Ridgefield High SchoolGrades: 9-12Distance: 5.7 mi
Schools provided by the listing agent
- Elementary: Branchville
- Middle: East Ridge
- High: Ridgefield
Source: Smart MLS. This data may not be complete. We recommend contacting the local school district to confirm school assignments for this home.
Get pre-qualified for a loan
At Zillow Home Loans, we can pre-qualify you in as little as 5 minutes with no impact to your credit score.An equal housing lender. NMLS #10287.
Sell for more on Zillow
Get a Zillow Showcase℠ listing at no additional cost and you could sell for .
$1,454,400
2% more+$29,088
With Zillow Showcase(estimated)$1,483,488


