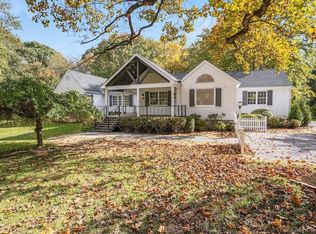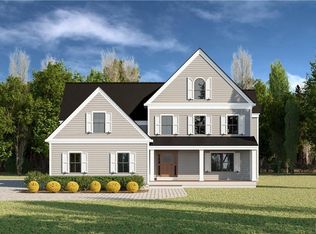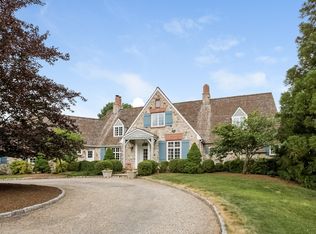Sold for $2,300,000
$2,300,000
116 Nod Lot#1 Road, Ridgefield, CT 06877
4beds
4,350sqft
Single Family Residence
Built in 2024
2.22 Acres Lot
$2,332,900 Zestimate®
$529/sqft
$9,147 Estimated rent
Home value
$2,332,900
$2.10M - $2.59M
$9,147/mo
Zestimate® history
Loading...
Owner options
Explore your selling options
What's special
Welcome to the epitome of modern luxury and tranquility -- your new dream home being built by premier builder Tom Sturges nestled on 2.218 sprawling pastoral acres in an outstanding south Ridgefield location. As you drive up, you'll be immediately captivated by the picturesque landscape that surrounds your private oasis. Lush greenery and mature trees provide an idyllic backdrop ensuring an unparalleled sense of serenity. The custom-built residence showcases 4350 square feet of outstanding craftsmanship and excellent architectural design creating perfect living spaces for today's lifestyle. The open-concept floorplan encompasses Living and Dining areas with a fabulous gourmet Kitchen & Family room w/fireplace-- all with 9ft ceilings -- a spacious study which is perfect for today's home office. As you ascend the staircase, you'll find a lovely Primary Bedroom featuring a spa-like ensuite bathroom, walk-in closet and views of the surrounding landscape. Three additional bedrooms are thoughtfully designed to offer comfort and privacy -- each with an ensuite bath and walk-in closet. The expansive grounds provide endless possibilities for recreation and relaxation. Moreover, this exceptional property's outstanding location adds further appeal to its allure. Conveniently located within close proximity to major amenities, schools, shopping and cultural attractions, you'll have the best of both worlds - a serene country retreat with Village conveniences at your fingertip
Zillow last checked: 8 hours ago
Listing updated: September 19, 2025 at 02:00pm
Listed by:
Carole Cousins 203-241-0277,
Compass Connecticut, LLC 203-290-2477
Bought with:
Alex Clark, RES.0817900
William Raveis Real Estate
Source: Smart MLS,MLS#: 24005496
Facts & features
Interior
Bedrooms & bathrooms
- Bedrooms: 4
- Bathrooms: 5
- Full bathrooms: 4
- 1/2 bathrooms: 1
Primary bedroom
- Features: Full Bath, Walk-In Closet(s), Hardwood Floor
- Level: Upper
- Area: 323 Square Feet
- Dimensions: 17 x 19
Bedroom
- Features: Full Bath, Hardwood Floor
- Level: Upper
- Area: 211.95 Square Feet
- Dimensions: 13.5 x 15.7
Bedroom
- Features: Full Bath, Hardwood Floor
- Level: Upper
- Area: 223.31 Square Feet
- Dimensions: 13.7 x 16.3
Bedroom
- Features: Full Bath, Hardwood Floor
- Level: Upper
- Area: 238.64 Square Feet
- Dimensions: 15.2 x 15.7
Dining room
- Features: High Ceilings, Hardwood Floor
- Level: Main
- Area: 206.91 Square Feet
- Dimensions: 12.1 x 17.1
Family room
- Features: High Ceilings, Fireplace, Hardwood Floor
- Level: Main
- Area: 405.6 Square Feet
- Dimensions: 19.5 x 20.8
Kitchen
- Features: High Ceilings, Hardwood Floor
- Level: Main
- Area: 358.8 Square Feet
- Dimensions: 15.6 x 23
Living room
- Features: High Ceilings, Hardwood Floor
- Level: Main
- Area: 219.03 Square Feet
- Dimensions: 14.9 x 14.7
Study
- Features: High Ceilings, Hardwood Floor
- Level: Main
- Area: 204.8 Square Feet
- Dimensions: 16 x 12.8
Heating
- Hydro Air, Propane
Cooling
- Central Air
Appliances
- Included: Allowance, Water Heater
- Laundry: Upper Level, Mud Room
Features
- Basement: Full
- Attic: Walk-up
- Number of fireplaces: 1
Interior area
- Total structure area: 4,350
- Total interior livable area: 4,350 sqft
- Finished area above ground: 4,350
Property
Parking
- Total spaces: 3
- Parking features: Attached, Driveway, Garage Door Opener, Paved
- Attached garage spaces: 3
- Has uncovered spaces: Yes
Features
- Patio & porch: Porch, Patio
Lot
- Size: 2.22 Acres
- Features: Few Trees, Level
Details
- Parcel number: 999999999
- Zoning: RAA
Construction
Type & style
- Home type: SingleFamily
- Architectural style: Colonial
- Property subtype: Single Family Residence
Materials
- HardiPlank Type
- Foundation: Concrete Perimeter
- Roof: Asphalt
Condition
- To Be Built
- New construction: Yes
- Year built: 2024
Details
- Warranty included: Yes
Utilities & green energy
- Sewer: Septic Tank
- Water: Well
Community & neighborhood
Security
- Security features: Security System
Community
- Community features: Golf, Health Club, Library, Medical Facilities, Park, Playground, Shopping/Mall
Location
- Region: Ridgefield
- Subdivision: South Ridgefield
Price history
| Date | Event | Price |
|---|---|---|
| 9/19/2025 | Sold | $2,300,000$529/sqft |
Source: | ||
| 6/18/2024 | Pending sale | $2,300,000$529/sqft |
Source: | ||
| 3/23/2024 | Listed for sale | $2,300,000$529/sqft |
Source: | ||
Public tax history
Tax history is unavailable.
Neighborhood: 06877
Nearby schools
GreatSchools rating
- 8/10Branchville Elementary SchoolGrades: K-5Distance: 1.7 mi
- 9/10East Ridge Middle SchoolGrades: 6-8Distance: 1.6 mi
- 10/10Ridgefield High SchoolGrades: 9-12Distance: 5.7 mi
Schools provided by the listing agent
- Elementary: Branchville
- Middle: East Ridge
- High: Ridgefield
Source: Smart MLS. This data may not be complete. We recommend contacting the local school district to confirm school assignments for this home.
Sell with ease on Zillow
Get a Zillow Showcase℠ listing at no additional cost and you could sell for —faster.
$2,332,900
2% more+$46,658
With Zillow Showcase(estimated)$2,379,558


