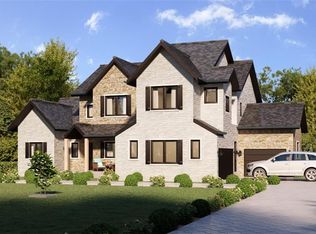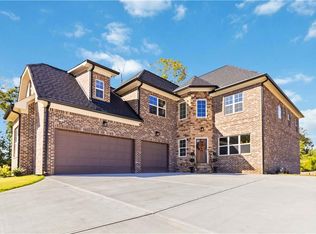Closed
$740,000
116 Neal Point, South Fulton, GA 30349
5beds
4,100sqft
Single Family Residence, Residential
Built in 2023
0.44 Acres Lot
$712,300 Zestimate®
$180/sqft
$4,803 Estimated rent
Home value
$712,300
$670,000 - $755,000
$4,803/mo
Zestimate® history
Loading...
Owner options
Explore your selling options
What's special
Welcome to Primus Construction’s 24-home Executive Collection at Champions Park! This Madison Plan on a Slab is 1 of 3 New Construction Floor Plan Options for the discerning South Fulton Buyer. 5 Bed/4.5 Bath plus Office with Master on Main. 3-Car Garage, massive mud/laundry room with utility sink, Open Concept Living/Dining/Kitchen with oversized island and storage galore. Lot 28 is ready for immediate occupancy and offers over $50k in upgrades to include 9’ ceilings, 4-sided brick, in ground irrigation, fully cleared/sodded lot, upgraded cabinets and flooring, Roman Shower with Glass Walls in Master, fiber internet, Gallery Appliance Pkg w Gas stove/FRIDGE INCLUDED. $6k in Closing Costs provided with use of preferred lender. Nearly .5-acre lot size, convenient to all things Atlanta. Come enjoy Phase 1 Pricing before next lot release in mid 2023! HOA is inactive, CC&Rs still recorded and in place. Builder in process of re-starting HOA.
Zillow last checked: 8 hours ago
Listing updated: April 25, 2023 at 09:03am
Listing Provided by:
Alisha Houston,
Weichert, Realtors - The Collective
Bought with:
DEMETRIA BETHEA, 336139
Keller Williams Realty Peachtree Rd.
Source: FMLS GA,MLS#: 7139453
Facts & features
Interior
Bedrooms & bathrooms
- Bedrooms: 5
- Bathrooms: 5
- Full bathrooms: 4
- 1/2 bathrooms: 1
- Main level bathrooms: 1
- Main level bedrooms: 1
Primary bedroom
- Features: In-Law Floorplan, Master on Main, Oversized Master
- Level: In-Law Floorplan, Master on Main, Oversized Master
Bedroom
- Features: In-Law Floorplan, Master on Main, Oversized Master
Primary bathroom
- Features: Double Vanity, Separate His/Hers, Separate Tub/Shower, Soaking Tub
Dining room
- Features: Great Room, Open Concept
Kitchen
- Features: Breakfast Bar, Cabinets Other, Cabinets White, Eat-in Kitchen, Kitchen Island, Other Surface Counters, Pantry, Pantry Walk-In, Solid Surface Counters, View to Family Room
Heating
- Central, Natural Gas, Zoned
Cooling
- Ceiling Fan(s), Central Air
Appliances
- Included: Dishwasher, Disposal, Double Oven, Electric Oven, Electric Water Heater, Gas Cooktop, Microwave, Range Hood, Refrigerator, Self Cleaning Oven
- Laundry: Laundry Room, Lower Level, Mud Room
Features
- Double Vanity, High Ceilings 9 ft Main, High Speed Internet, Walk-In Closet(s)
- Flooring: Ceramic Tile, Vinyl
- Windows: Shutters
- Basement: None
- Has fireplace: No
- Fireplace features: None
- Common walls with other units/homes: No Common Walls
Interior area
- Total structure area: 4,100
- Total interior livable area: 4,100 sqft
- Finished area above ground: 4,100
Property
Parking
- Total spaces: 8
- Parking features: Driveway, Garage, Garage Door Opener, Garage Faces Front, Garage Faces Side, Kitchen Level, Level Driveway
- Garage spaces: 3
- Has uncovered spaces: Yes
Accessibility
- Accessibility features: None
Features
- Levels: Two
- Stories: 2
- Patio & porch: Covered, Front Porch, Patio, Rear Porch
- Exterior features: Awning(s)
- Pool features: None
- Spa features: None
- Fencing: None
- Has view: Yes
- View description: City
- Waterfront features: None
- Body of water: None
Lot
- Size: 0.44 Acres
- Features: Back Yard, Creek On Lot, Front Yard, Landscaped
Details
- Additional structures: None
- Parcel number: 09F390001764349
- Other equipment: Irrigation Equipment
- Horse amenities: None
Construction
Type & style
- Home type: SingleFamily
- Architectural style: Cottage,Craftsman
- Property subtype: Single Family Residence, Residential
Materials
- Brick 4 Sides
- Foundation: Slab
- Roof: Ridge Vents,Shingle
Condition
- New Construction
- New construction: Yes
- Year built: 2023
Details
- Builder name: Primus Construction
- Warranty included: Yes
Utilities & green energy
- Electric: 110 Volts, 220 Volts in Garage, 220 Volts in Laundry
- Sewer: Public Sewer
- Water: Public
- Utilities for property: Cable Available, Electricity Available, Natural Gas Available, Phone Available, Sewer Available, Underground Utilities, Water Available
Green energy
- Energy efficient items: None
- Energy generation: None
Community & neighborhood
Security
- Security features: Carbon Monoxide Detector(s), Fire Alarm, Key Card Entry, Security Lights, Security System Owned, Smoke Detector(s)
Community
- Community features: None
Location
- Region: South Fulton
- Subdivision: Champions Park
HOA & financial
HOA
- Has HOA: Yes
Other
Other facts
- Road surface type: Asphalt
Price history
| Date | Event | Price |
|---|---|---|
| 4/20/2023 | Sold | $740,000-1.3%$180/sqft |
Source: | ||
| 3/31/2023 | Pending sale | $749,900$183/sqft |
Source: | ||
| 12/3/2022 | Price change | $749,900-3.8%$183/sqft |
Source: | ||
| 11/4/2022 | Listed for sale | $779,900$190/sqft |
Source: | ||
Public tax history
| Year | Property taxes | Tax assessment |
|---|---|---|
| 2024 | $5,851 -10.5% | $169,360 |
| 2023 | $6,535 +807.8% | $169,360 +822.4% |
| 2022 | $720 -0.7% | $18,360 +2.9% |
Find assessor info on the county website
Neighborhood: 30349
Nearby schools
GreatSchools rating
- 5/10Wolf Creek ElementaryGrades: PK-5Distance: 2.1 mi
- 6/10Sandtown Middle SchoolGrades: 6-8Distance: 4.3 mi
- 6/10Westlake High SchoolGrades: 9-12Distance: 3.9 mi
Schools provided by the listing agent
- Elementary: Wolf Creek
- Middle: Sandtown
- High: Westlake
Source: FMLS GA. This data may not be complete. We recommend contacting the local school district to confirm school assignments for this home.
Get a cash offer in 3 minutes
Find out how much your home could sell for in as little as 3 minutes with a no-obligation cash offer.
Estimated market value
$712,300
Get a cash offer in 3 minutes
Find out how much your home could sell for in as little as 3 minutes with a no-obligation cash offer.
Estimated market value
$712,300

