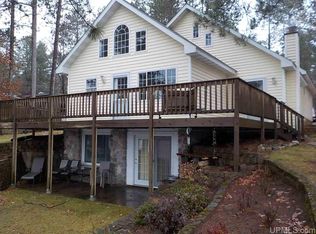Closed
$226,750
116 N Runkle Shore Rd, Crystal Falls, MI 49920
3beds
864sqft
Single Family Residence
Built in 1963
0.93 Acres Lot
$230,800 Zestimate®
$262/sqft
$1,150 Estimated rent
Home value
$230,800
Estimated sales range
Not available
$1,150/mo
Zestimate® history
Loading...
Owner options
Explore your selling options
What's special
This charming 3-bedroom, 1-bath country cottage offers 121 feet of hard-bottom sandy frontage on beautiful Runkle Lake. Nestled in a peaceful wooded setting but just minutes from town, this home provides the perfect blend of privacy and convenience. The house and detached two-car garage both feature durable metal roofs, while recent updates include a 100-amp electrical service and a forced air furnace installed in 2020. Inside you'll find laminate flooring flows through the kitchen, dining area, hallway, and bath. Relax and take in the serene lake views from the treated deck or unwind in the cozy 11’x12’ screened porch. A circular gravel driveway offers plenty of parking, adding to the home’s convenience. Runkle Lake, home of the infamous Bass Festival, spans 76 acres, reaching depths of up to 50 feet, and is known for excellent Bass, panfish, and Walleye fishing. An old fence line marks both sides of the parcel. A newer dock was added a couple of years ago to enjoy the waterfront. This inviting lakeside retreat is an affordable opportunity— don’t miss your chance to own a piece of U.P. waterfront! Updated photos to come. Some are from previous rental listing.
Zillow last checked: 8 hours ago
Listing updated: June 13, 2025 at 12:33pm
Listed by:
DANELLE DOVE 906-367-6331,
RE/MAX NORTH COUNTRY 877-875-6331
Bought with:
KINGSLEY AGASSI, 6501450688
RE/MAX 1ST REALTY
Source: Upper Peninsula AOR,MLS#: 50170294 Originating MLS: Upper Peninsula Assoc of Realtors
Originating MLS: Upper Peninsula Assoc of Realtors
Facts & features
Interior
Bedrooms & bathrooms
- Bedrooms: 3
- Bathrooms: 1
- Full bathrooms: 1
- Main level bedrooms: 3
Bedroom 1
- Level: Main
- Area: 110
- Dimensions: 11 x 10
Bedroom 2
- Level: Main
- Area: 112
- Dimensions: 14 x 8
Bedroom 3
- Level: Main
- Area: 70
- Dimensions: 10 x 7
Bathroom 1
- Level: First
- Area: 42
- Dimensions: 7 x 6
Dining room
- Level: Main
- Area: 180
- Dimensions: 15 x 12
Kitchen
- Level: Main
- Area: 90
- Dimensions: 10 x 9
Living room
- Level: Main
- Area: 238
- Dimensions: 17 x 14
Heating
- Forced Air, Propane
Cooling
- None
Appliances
- Included: Range/Oven, Refrigerator, Electric Water Heater
Features
- None
- Basement: Other,Crawl Space
- Has fireplace: No
Interior area
- Total structure area: 864
- Total interior livable area: 864 sqft
- Finished area above ground: 864
- Finished area below ground: 0
Property
Parking
- Total spaces: 3
- Parking features: 3 or More Spaces, Detached
- Garage spaces: 2
Accessibility
- Accessibility features: Accessible Entrance
Features
- Levels: One
- Stories: 1
- Patio & porch: Deck
- Waterfront features: All Sports Lake, Waterfront
- Body of water: Runkle Lake
- Frontage type: Waterfront
- Frontage length: 121
Lot
- Size: 0.93 Acres
- Dimensions: 121 x Irreg.
Details
- Additional structures: None
- Zoning: Waterfront residential
- Special conditions: Standard
Construction
Type & style
- Home type: SingleFamily
- Architectural style: Cottage
- Property subtype: Single Family Residence
Materials
- Masonite
Condition
- Year built: 1963
Utilities & green energy
- Electric: 100 Amp Service
- Sewer: Septic Tank
- Water: Well
- Utilities for property: Electricity Connected, Natural Gas Not Available, Phone Available, Sewer Not Available, Propane Tank Leased
Community & neighborhood
Location
- Region: Crystal Falls
- Subdivision: N/A
Other
Other facts
- Listing terms: Cash,Conventional
- Ownership: Private
Price history
| Date | Event | Price |
|---|---|---|
| 6/12/2025 | Sold | $226,750-5.3%$262/sqft |
Source: | ||
| 4/2/2025 | Listed for sale | $239,500+34.2%$277/sqft |
Source: | ||
| 8/19/2022 | Sold | $178,500$207/sqft |
Source: | ||
| 7/16/2022 | Pending sale | $178,500$207/sqft |
Source: | ||
| 7/15/2022 | Contingent | $178,500$207/sqft |
Source: | ||
Public tax history
Tax history is unavailable.
Neighborhood: 49920
Nearby schools
GreatSchools rating
- 6/10Forest Park SchoolGrades: PK-12Distance: 1.9 mi
Schools provided by the listing agent
- District: Forest Park School District
Source: Upper Peninsula AOR. This data may not be complete. We recommend contacting the local school district to confirm school assignments for this home.

Get pre-qualified for a loan
At Zillow Home Loans, we can pre-qualify you in as little as 5 minutes with no impact to your credit score.An equal housing lender. NMLS #10287.
