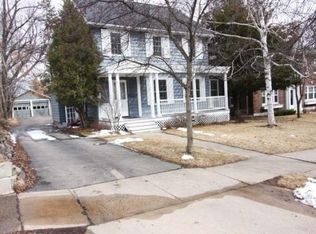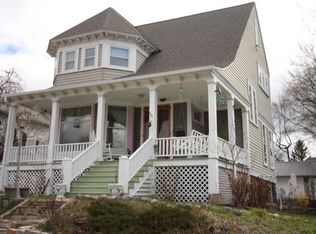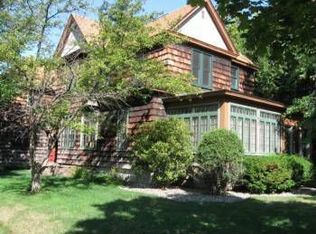Sold for $376,660 on 05/09/25
$376,660
116 N Pelham St, Rhinelander, WI 54501
5beds
4,590sqft
Single Family Residence
Built in ----
0.31 Acres Lot
$386,700 Zestimate®
$82/sqft
$2,492 Estimated rent
Home value
$386,700
Estimated sales range
Not available
$2,492/mo
Zestimate® history
Loading...
Owner options
Explore your selling options
What's special
Step into a piece of Rhinelander’s history with this stately home, where timeless craftsmanship meets modern comfort. From the moment you enter, you’re greeted by a grand foyer with rich woodwork and elegant architectural details. The formal living room boasts a stunning wood-burning fireplace, while the sun-drenched sunroom provides the perfect spot to unwind. Host unforgettable dinners in the formal dining room. Enjoy morning coffee in the cozy breakfast nook in the newly renovated kitchen. The upper level features spacious bedrooms with hardwood floors, A third-floor bonus space offers endless possibilities—think home office, studio, or reading retreat. Outside, the tiered yard and expansive patio create a private oasis for outdoor gatherings. The detached 2-car garage includes a workshop space, perfect for hobbies or extra storage. Located in the heart of Rhinelander’s historic courthouse district, this home is just steps from downtown shopping, dining, and cultural attractions.
Zillow last checked: 8 hours ago
Listing updated: July 09, 2025 at 04:24pm
Listed by:
RAEGENE ZELAZOSKI 715-490-1163,
FIRST WEBER - RHINELANDER
Bought with:
JUDY MIXIS, 57961 - 90
SHOREWEST - RHINELANDER
Source: GNMLS,MLS#: 211092
Facts & features
Interior
Bedrooms & bathrooms
- Bedrooms: 5
- Bathrooms: 4
- Full bathrooms: 3
- 1/2 bathrooms: 1
Primary bedroom
- Level: First
- Dimensions: 16'9x19
Bedroom
- Level: Second
- Dimensions: 10x14'9
Bedroom
- Level: Second
- Dimensions: 14'6x14'9
Bedroom
- Level: Second
- Dimensions: 13'6x14'9
Bedroom
- Level: Second
- Dimensions: 11'9x14'9
Bathroom
- Level: Second
Bathroom
- Level: First
Bathroom
- Level: Second
Bathroom
- Level: First
Dining room
- Level: First
- Dimensions: 14'6x13'6
Entry foyer
- Level: First
- Dimensions: 4x5'6
Kitchen
- Level: First
- Dimensions: 14'6x15'6
Living room
- Level: First
- Dimensions: 14'6x20
Mud room
- Level: First
- Dimensions: 12x13
Sunroom
- Level: First
- Dimensions: 9x14'6
Heating
- Natural Gas
Appliances
- Included: Cooktop, Double Oven, Dryer, Dishwasher, Gas Water Heater, Microwave, Range, Range Hood, Washer
- Laundry: Washer Hookup, In Basement
Features
- Basement: Full,Unfinished
- Number of fireplaces: 2
- Fireplace features: Gas, Wood Burning
Interior area
- Total structure area: 4,590
- Total interior livable area: 4,590 sqft
- Finished area above ground: 4,590
- Finished area below ground: 0
Property
Parking
- Total spaces: 2
- Parking features: Garage, Two Car Garage
- Garage spaces: 2
Features
- Levels: Three Or More
- Stories: 3
- Frontage length: 0,0
Lot
- Size: 0.31 Acres
Details
- Parcel number: 2760101070000
Construction
Type & style
- Home type: SingleFamily
- Architectural style: Three Story
- Property subtype: Single Family Residence
Materials
- Frame, Unknown
Utilities & green energy
- Sewer: Public Sewer
- Water: Public
Community & neighborhood
Location
- Region: Rhinelander
Other
Other facts
- Ownership: Fee Simple
Price history
| Date | Event | Price |
|---|---|---|
| 5/9/2025 | Sold | $376,660-11.4%$82/sqft |
Source: | ||
| 4/23/2025 | Pending sale | $425,000$93/sqft |
Source: | ||
| 4/2/2025 | Contingent | $425,000$93/sqft |
Source: | ||
| 3/26/2025 | Listed for sale | $425,000+10.4%$93/sqft |
Source: | ||
| 9/20/2024 | Sold | $385,000-3.6%$84/sqft |
Source: | ||
Public tax history
| Year | Property taxes | Tax assessment |
|---|---|---|
| 2024 | $6,544 +4.2% | $303,900 |
| 2023 | $6,282 +7.1% | $303,900 |
| 2022 | $5,863 -17.4% | $303,900 |
Find assessor info on the county website
Neighborhood: 54501
Nearby schools
GreatSchools rating
- 5/10Central Elementary SchoolGrades: PK-5Distance: 0.3 mi
- 5/10James Williams Middle SchoolGrades: 6-8Distance: 0.9 mi
- 6/10Rhinelander High SchoolGrades: 9-12Distance: 0.8 mi

Get pre-qualified for a loan
At Zillow Home Loans, we can pre-qualify you in as little as 5 minutes with no impact to your credit score.An equal housing lender. NMLS #10287.


