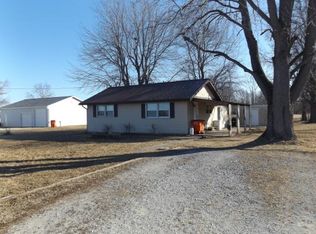Great Old fashioned Country Homestead on 1.5 acres in a perfect location close to town but outside the city limits so animals are allowed. Spacious home with many updates. Property is mostly fenced. Outbuildings include: detached garage with carport, 2 car carport, 24 x 48 shed, 20 x 30 shed(old chicken house) yard shed(old smoke house). Other features include: backup propane generator, owned propane tank, newer furnace, attic storage, EJ Water, rustic enclosed porch, Lots of kitchen cabinets, updated bath. Affordable...priced below appraised value. Come check it out!!
This property is off market, which means it's not currently listed for sale or rent on Zillow. This may be different from what's available on other websites or public sources.

