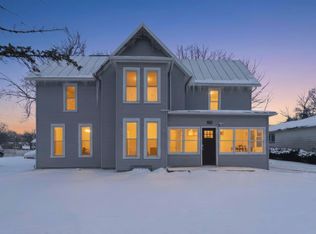Downtown Avilla with a country feel. Spacious ranch home offers 1962 finished square feet on the main floor and another 1368 finished in the basement. Attached garage, and two detached garages, 3 large bedrooms with a possible 4th and 2 full baths. 3 separate spacious living areas, room for everyone! Nice sized kitchen and a dining/entertainment room with a kitchenette/wet bar and fireplace of its own. Perfect for those summer nights it also features a wall of glass doors that open up to a large landscaped yard with privacy fence and patio, that includes a relaxing waterfall fountain making this property feel even bigger. In the finished basement you will find a living area with another fireplace, a game room, exercise area, storm shelter and lots of storage. Features include: hardwood floors, slate floors, & cedar lined closets. Plenty of room for all your toys inside and out! Definitely a rare find with in town living! New concrete curbs are currently being installed.
This property is off market, which means it's not currently listed for sale or rent on Zillow. This may be different from what's available on other websites or public sources.
