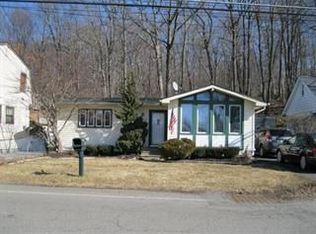Cute little compact cape cod has all the comforts of a cozy nest including wood burning fireplace, wood floors, lake style paneling and a paver patio in the backyard for outdoor entertaining. Terrific condo alternative! The essentials have all been addressed: newer roof, Roth oil tank outside and 3-bedroom EcoFlo septic. Located across the street from Lake Hopatcong with a water view from the front yard. The property backs up to parkland and has fenced in yard with storage shed. Convenient to major commuting routes via 15 and 80, or by train to NYC. Optional membership in the East Shore Property Owners Association is available. Move-in ready and available for quick closing.
This property is off market, which means it's not currently listed for sale or rent on Zillow. This may be different from what's available on other websites or public sources.
