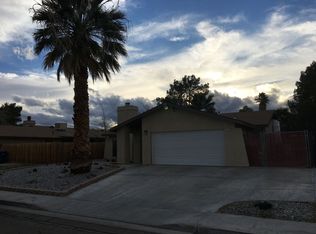Sold for $315,000
Street View
$315,000
116 N American St, Ridgecrest, CA 93555
3beds
2baths
1,820sqft
SingleFamily
Built in 1985
6,098 Square Feet Lot
$315,100 Zestimate®
$173/sqft
$1,871 Estimated rent
Home value
$315,100
$280,000 - $353,000
$1,871/mo
Zestimate® history
Loading...
Owner options
Explore your selling options
What's special
116 N American St, Ridgecrest, CA 93555 is a single family home that contains 1,820 sq ft and was built in 1985. It contains 3 bedrooms and 2 bathrooms. This home last sold for $315,000 in June 2025.
The Zestimate for this house is $315,100. The Rent Zestimate for this home is $1,871/mo.
Facts & features
Interior
Bedrooms & bathrooms
- Bedrooms: 3
- Bathrooms: 2
Heating
- Wall
Cooling
- Other
Appliances
- Included: Dishwasher, Range / Oven
- Laundry: Laundry Area in Garage
Features
- Has fireplace: Yes
Interior area
- Total interior livable area: 1,820 sqft
Property
Parking
- Parking features: Garage - Attached
Features
- Fencing: Wood
Lot
- Size: 6,098 sqft
Details
- Parcel number: 39638302
Construction
Type & style
- Home type: SingleFamily
Materials
- wood frame
Condition
- Year built: 1985
Utilities & green energy
- Sewer: Sewer in Street, Sewer Connected
- Utilities for property: 220 Electric, Cable TV, Internet
Community & neighborhood
Location
- Region: Ridgecrest
Other
Other facts
- Streets: Curbs: Yes
- Streets: Sidewalks: Yes
- Streets: Street Lights: Yes
- Appliances: Dishwasher, Gas Oven, Refrigerator
- Construction: Stucco
- Features: Family Room
- Foundation: Concrete Slab
- Garage: Attached
- Lot Shape: Rectangular
- Sewer: Sewer in Street, Sewer Connected
- Water: Public Utility
- Streets: Paved
- Housing Type: SFD
- Fencing: Wood
- Utilities: 220 Electric, Cable TV, Internet
- Dining: Dining Area
- Features: Pets Allowed
- Flooring: Carpet, Tile
- Fireplace: Living Room, Gas
- Laundry: Laundry Area in Garage
- Patio: Covered, Enclosed
- Sprinklers: Automatic, Front, Rear, Drip System, Manual
- Stories: 1 Story
- Style: Traditional
- Roof: Composition Shingle
- SqFt Source: Assessor
- Climate Control Heat: Wall Furnace
- Climate Control Cool: Evap Hallway
- Property Sub-Type: Single Family - Residence
Price history
| Date | Event | Price |
|---|---|---|
| 6/20/2025 | Sold | $315,000$173/sqft |
Source: Public Record Report a problem | ||
| 5/16/2025 | Pending sale | $315,000$173/sqft |
Source: | ||
| 4/11/2025 | Listed for sale | $315,000+105.9%$173/sqft |
Source: | ||
| 3/28/2019 | Sold | $153,000$84/sqft |
Source: | ||
| 12/15/2018 | Price change | $153,000-7.3%$84/sqft |
Source: CENTURY 21 Yarrow & Associates Realtors #18002919 Report a problem | ||
Public tax history
| Year | Property taxes | Tax assessment |
|---|---|---|
| 2025 | $2,538 +5.8% | $170,668 +2% |
| 2024 | $2,400 +2.9% | $167,323 +2% |
| 2023 | $2,331 +2% | $164,043 +2% |
Find assessor info on the county website
Neighborhood: 93555
Nearby schools
GreatSchools rating
- 3/10Pierce Elementary SchoolGrades: K-5Distance: 0.4 mi
- 5/10Murray Middle SchoolGrades: 6-8Distance: 0.9 mi
- 6/10Burroughs High SchoolGrades: 9-12Distance: 0.9 mi
Get a cash offer in 3 minutes
Find out how much your home could sell for in as little as 3 minutes with a no-obligation cash offer.
Estimated market value$315,100
Get a cash offer in 3 minutes
Find out how much your home could sell for in as little as 3 minutes with a no-obligation cash offer.
Estimated market value
$315,100
