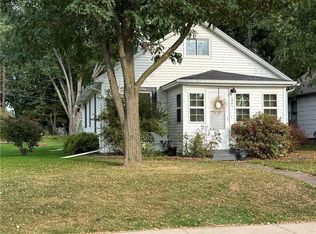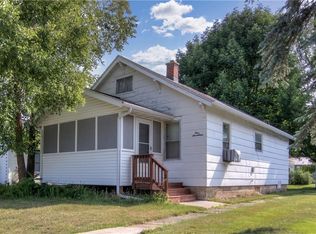Closed
$170,000
116 7th Street, Cornell, WI 54732
2beds
1,296sqft
Single Family Residence
Built in 1965
0.3 Acres Lot
$176,500 Zestimate®
$131/sqft
$1,074 Estimated rent
Home value
$176,500
Estimated sales range
Not available
$1,074/mo
Zestimate® history
Loading...
Owner options
Explore your selling options
What's special
This charming and well-maintained home is full of character and offers both comfort and functionality.The spacious, eat-in kitchen is perfect for gatherings, boasts ample cabinet space for all your storage needs.The formal dining room,open to the sizable living room,creates an inviting atmosphere. The two bedrooms are generously sized with excellent closet space, and beautiful hardwood floors flow throughout the home. A bonus room offers potential as a third bedroom or home office.The basement provides great potential to expand,with ample space to finish off a family room and bathroom. Outside,enjoy the privacy of a fenced-in backyard with a lovely deck, ideal for quiet outdoor relaxation or entertaining guests. The property features a 1-car garage as well as a 2-car garage, which includes a finished loft area W/ electric.Recent updates include:Steel roof '22, Plumbing ,23, Furnace/hot water heater'19.Located on a corner lot this home offers everything you need and more! Dont miss out!
Zillow last checked: 8 hours ago
Listing updated: May 12, 2025 at 08:31am
Listed by:
Candice Cossio 715-206-0132,
Riverbend Realty Group, LLC
Bought with:
Courtney Kneifl
Source: WIREX MLS,MLS#: 1590105 Originating MLS: REALTORS Association of Northwestern WI
Originating MLS: REALTORS Association of Northwestern WI
Facts & features
Interior
Bedrooms & bathrooms
- Bedrooms: 2
- Bathrooms: 1
- Full bathrooms: 1
- Main level bedrooms: 2
Primary bedroom
- Level: Main
- Area: 150
- Dimensions: 15 x 10
Bedroom 2
- Level: Main
- Area: 132
- Dimensions: 12 x 11
Dining room
- Level: Main
- Area: 144
- Dimensions: 16 x 9
Kitchen
- Level: Main
- Area: 154
- Dimensions: 14 x 11
Living room
- Level: Main
- Area: 300
- Dimensions: 20 x 15
Heating
- Natural Gas, Forced Air
Cooling
- Central Air
Appliances
- Included: Dishwasher, Dryer, Microwave, Range/Oven, Washer
Features
- Windows: Some window coverings
- Basement: Full,Block,Stone
Interior area
- Total structure area: 1,296
- Total interior livable area: 1,296 sqft
- Finished area above ground: 1,296
- Finished area below ground: 0
Property
Parking
- Total spaces: 3
- Parking features: 3 Car, Detached
- Garage spaces: 3
Features
- Levels: One
- Stories: 1
- Patio & porch: Deck
Lot
- Size: 0.30 Acres
- Dimensions: 40 x 140 x 50 x 140
Details
- Parcel number: 23106173161602716
- Zoning: Residential
Construction
Type & style
- Home type: SingleFamily
- Property subtype: Single Family Residence
Materials
- Wood Siding
Condition
- 21+ Years
- New construction: No
- Year built: 1965
Utilities & green energy
- Electric: Circuit Breakers
- Sewer: Public Sewer
- Water: Public
Community & neighborhood
Location
- Region: Cornell
- Municipality: Cornell
Price history
| Date | Event | Price |
|---|---|---|
| 5/12/2025 | Sold | $170,000-1.2%$131/sqft |
Source: | ||
| 4/10/2025 | Contingent | $172,000$133/sqft |
Source: | ||
| 4/10/2025 | Price change | $172,000+4.2%$133/sqft |
Source: | ||
| 4/8/2025 | Listed for sale | $165,000+94.1%$127/sqft |
Source: | ||
| 10/21/2013 | Listing removed | $85,000$66/sqft |
Source: Coldwell Banker Brenizer Realtors #866617 Report a problem | ||
Public tax history
| Year | Property taxes | Tax assessment |
|---|---|---|
| 2024 | $1,744 +2.7% | $139,900 |
| 2023 | $1,698 +2.7% | $139,900 +50.1% |
| 2022 | $1,654 +5.3% | $93,200 |
Find assessor info on the county website
Neighborhood: 54732
Nearby schools
GreatSchools rating
- 8/10Cornell Elementary SchoolGrades: PK-5Distance: 0.2 mi
- 2/10Cornell Junior High SchoolGrades: 6-8Distance: 0.2 mi
- 5/10Cornell High SchoolGrades: 9-12Distance: 0.2 mi
Schools provided by the listing agent
- District: Cornell
Source: WIREX MLS. This data may not be complete. We recommend contacting the local school district to confirm school assignments for this home.
Get pre-qualified for a loan
At Zillow Home Loans, we can pre-qualify you in as little as 5 minutes with no impact to your credit score.An equal housing lender. NMLS #10287.

