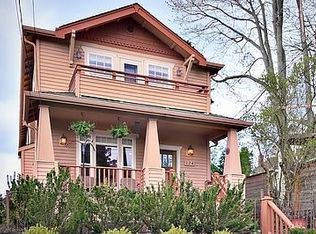Stylish 4 bedroom, 2 bath, 2,280 square foot home with AMAZING Phinney Ridge location! Great views of Puget Sound & Olympic mountains in what feels like your own urban tree house with its magical, private garden. Light & bright rooms with large picture windows & what could be 2 separate levels of living. Upper floor has a partial kitchen, so this home has huge potential for guest quarters, AirBnB, home business...the list goes on! Great walkability & centrally located just 2 blocks from the zoo!
This property is off market, which means it's not currently listed for sale or rent on Zillow. This may be different from what's available on other websites or public sources.
