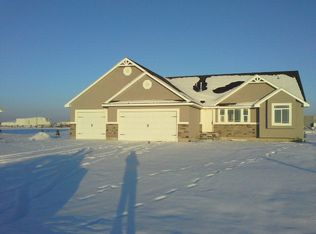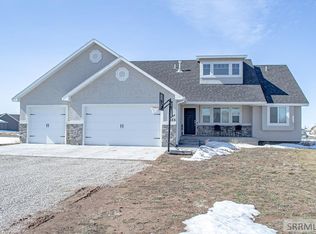Price drop on this stunning Craftsmen style home!! Elevation with rock, shakes, and vertical siding. Custom Cabinets with matching railing. Master suite with jetted tub, walk in closet, tray ceiling, and crown molding. Ceiling fans, oil rubbed bronze hardware, lights and faucets. Custom trim work, includes cased windows with headers. Vaulted ceilings, tiled floors in kitchen and bathrooms. Custom tiled entry, three tone paint. Hardwood floors and upgraded carpet with 8lb pad. Sante Fe texture throughout. Energy efficient windows. Granite countertops in kitchen and bathrooms. Shiplap, barn wood slider doors and beautiful plank ceiling accent in recently finished downstairs bedroom. Basement mostly complete. Bathroom plumbed and ready for completion along with an additional bedroom. Contact listing agent for showing.
This property is off market, which means it's not currently listed for sale or rent on Zillow. This may be different from what's available on other websites or public sources.


