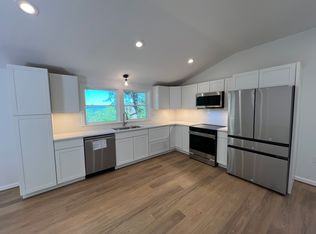Furnished Summer 4-month Rental! This house is available ONLY June -1 to October -1, 2025. Nestled in the heart of the rolling hills of Linden, Virginia, lies a breathtaking mountain retreat that offers a perfect escape from the hustle and bustle of city life. Located just 1 hour away from the vibrant metropolis of Washington DC, this luxurious cabin offers an idyllic blend of modern amenities and rustic charm. You'll be awestruck by the stunning valley views that stretch out before you. The cabin itself is incredibly spacious, with plenty of room to relax and unwind. The cabin is equipped with all the modern comforts of home, including a state-of-the-art sauna that's perfect for melting away your cares and worries. There's also a fully equipped kitchen, so you can whip up your favorite meals and enjoy them with family and friends around the large dining table. This rental includes Hot Tub, Sauna, all the furniture and equipment. Short term rental 3+month ok.
House for rent
$3,000/mo
116 Mossy Rock Ln, Linden, VA 22642
4beds
1,657sqft
Price may not include required fees and charges.
Singlefamily
Available now
Cats, dogs OK
Central air, electric, ceiling fan
Dryer in unit laundry
7 Attached garage spaces parking
Electric, heat pump, fireplace
What's special
Stunning valley viewsModern comforts of homeState-of-the-art saunaRolling hillsLarge dining tableBreathtaking mountain retreatFully equipped kitchen
- 18 days
- on Zillow |
- -- |
- -- |
Travel times
Start saving for your dream home
Consider a first time home buyer savings account designed to grow your down payment with up to a 6% match & 4.15% APY.
Facts & features
Interior
Bedrooms & bathrooms
- Bedrooms: 4
- Bathrooms: 3
- Full bathrooms: 3
Rooms
- Room types: Family Room, Recreation Room
Heating
- Electric, Heat Pump, Fireplace
Cooling
- Central Air, Electric, Ceiling Fan
Appliances
- Included: Dishwasher, Dryer, Microwave, Range, Refrigerator, Washer
- Laundry: Dryer In Unit, In Basement, In Unit, Lower Level, Washer In Unit
Features
- Breakfast Area, Ceiling Fan(s), Combination Dining/Living, Entry Level Bedroom, Family Room Off Kitchen, Kitchen - Gourmet, Open Floorplan, View
- Flooring: Carpet, Wood
- Has basement: Yes
- Has fireplace: Yes
- Furnished: Yes
Interior area
- Total interior livable area: 1,657 sqft
Property
Parking
- Total spaces: 7
- Parking features: Attached, Driveway, Covered
- Has attached garage: Yes
- Details: Contact manager
Features
- Exterior features: Contact manager
- Has view: Yes
- View description: Mountain View
Details
- Parcel number: 24B120615
Construction
Type & style
- Home type: SingleFamily
- Architectural style: RanchRambler
- Property subtype: SingleFamily
Condition
- Year built: 1983
Community & HOA
Community
- Features: Clubhouse
Location
- Region: Linden
Financial & listing details
- Lease term: Contact For Details
Price history
| Date | Event | Price |
|---|---|---|
| 6/9/2025 | Price change | $3,000-14.3%$2/sqft |
Source: Bright MLS #VAWR2011320 | ||
| 6/3/2025 | Price change | $3,500-12.5%$2/sqft |
Source: Bright MLS #VAWR2011320 | ||
| 5/29/2025 | Listed for rent | $4,000+14.3%$2/sqft |
Source: Bright MLS #VAWR2011320 | ||
| 5/15/2024 | Listing removed | -- |
Source: Bright MLS #VAWR2006676 | ||
| 3/4/2024 | Price change | $3,500-10.3%$2/sqft |
Source: Bright MLS #VAWR2006676 | ||
![[object Object]](https://photos.zillowstatic.com/fp/f9d79ee98a0861d989a4efb2dfb30933-p_i.jpg)

