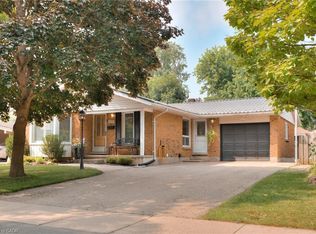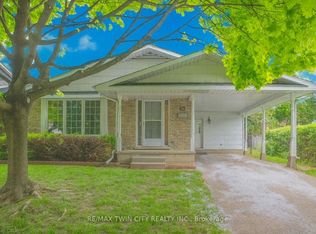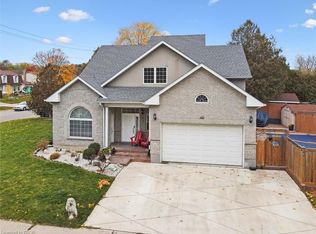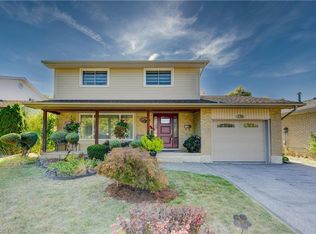Sold for $775,000
C$775,000
116 Morrison Rd, Kitchener, ON N2A 2T5
3beds
1,417sqft
Single Family Residence, Residential
Built in 1973
5,267.41 Square Feet Lot
$-- Zestimate®
C$547/sqft
C$2,687 Estimated rent
Home value
Not available
Estimated sales range
Not available
$2,687/mo
Loading...
Owner options
Explore your selling options
What's special
Rare Offering. How would you like to live just a few steps away from Chicopee Ski Hill? Now is the time to take advantage of this opportunity to live in one of Kitchener’s desirable neighbourhoods. This 3 bedroom 3 bathroom home is in an incredible location. Close to Morrison Park, Chicopee Tube park and beautiful trails. Just a few minutes from the 401, Sportsworld, Costco and many restaurants. Situated on a good sized lot with private backyard with a newer stone patio (2023). Parking for 5 cars with the garage. Main floor features hardwood flooring with sliders to new stone patio with 10x12 gazebo for the ultimate backyard experience. Main floor laundry with brand new washer and dryer (2025), handy two piece bathroom and inside entry to garage. Gorgeous refinished staircase (2021) leads to upstairs with 3 good sized bedrooms with new LVP flooring (2021) and 4 piece bath. Lower level was refinished with luxury vinyl plank flooring, new storage room. Cozy gas fireplace, home office and full 3 piece bathroom with plenty of storage. Other updates include: Roof (2019), AC (2021) and basement flooring (2023). Close to: schools, Go transit, bus routes, biking/walking trails, parks and so much more. Call today to book your private viewing.
Zillow last checked: 8 hours ago
Listing updated: August 21, 2025 at 12:42am
Listed by:
Adam Padfield, Salesperson,
CENTURY 21 HERITAGE HOUSE LTD.
Source: ITSO,MLS®#: 40728916Originating MLS®#: Cornerstone Association of REALTORS®
Facts & features
Interior
Bedrooms & bathrooms
- Bedrooms: 3
- Bathrooms: 3
- Full bathrooms: 2
- 1/2 bathrooms: 1
- Main level bathrooms: 1
Other
- Level: Second
- Area: 145.44
- Dimensions: 16 x 9.09
Bedroom
- Level: Second
Bedroom
- Level: Second
Bathroom
- Features: 2-Piece
- Level: Main
- Area: 30.06
- Dimensions: 6 x 5.01
Bathroom
- Features: 3-Piece
- Level: Basement
- Area: 108.78
- Dimensions: 12.06 x 9.02
Bathroom
- Features: 4-Piece
- Level: Second
Eat in kitchen
- Level: Main
- Area: 111.51
- Dimensions: 10.11 x 11.03
Foyer
- Features: Sliding Doors, Walkout to Balcony/Deck
- Level: Main
- Area: 91.19
- Dimensions: 10.11 x 9.02
Laundry
- Level: Main
- Area: 82.35
- Dimensions: 9.11 x 9.04
Living room
- Level: Main
- Area: 166.94
- Dimensions: 15.04 x 11.1
Office
- Level: Basement
- Area: 40.62
- Dimensions: 10.08 x 4.03
Recreation room
- Features: Fireplace
- Level: Basement
- Area: 487.97
- Dimensions: 22.11 x 22.07
Storage
- Level: Basement
- Area: 168.7
- Dimensions: 12.05 x 14
Utility room
- Level: Basement
- Area: 35.92
- Dimensions: 7.07 x 5.08
Heating
- Forced Air, Natural Gas
Cooling
- Central Air
Appliances
- Included: Water Heater, Water Softener, Dishwasher, Dryer, Gas Oven/Range, Microwave, Refrigerator, Washer
- Laundry: Main Level
Features
- Windows: Window Coverings
- Basement: Full,Finished
- Number of fireplaces: 1
- Fireplace features: Gas
Interior area
- Total structure area: 1,934
- Total interior livable area: 1,417 sqft
- Finished area above ground: 1,417
- Finished area below ground: 517
Property
Parking
- Total spaces: 5
- Parking features: Attached Garage, Built-In, Interlock, Private Drive Double Wide
- Attached garage spaces: 1
- Uncovered spaces: 4
Features
- Patio & porch: Deck
- Frontage type: East
- Frontage length: 50.08
Lot
- Size: 5,267 sqft
- Dimensions: 50.08 x 105.18
- Features: Urban, Rectangular, Airport, Near Golf Course, Highway Access, Hospital, Major Highway, Park, Place of Worship, Playground Nearby, Public Transit, Rec./Community Centre, Regional Mall, Schools, Shopping Nearby, Skiing, Trails
Details
- Additional structures: Shed(s)
- Parcel number: 225570054
- Zoning: R-3
Construction
Type & style
- Home type: SingleFamily
- Architectural style: Two Story
- Property subtype: Single Family Residence, Residential
Materials
- Brick, Vinyl Siding
- Foundation: Poured Concrete
- Roof: Asphalt Shing
Condition
- 51-99 Years
- New construction: No
- Year built: 1973
Utilities & green energy
- Sewer: Sewer (Municipal)
- Water: Municipal
Community & neighborhood
Security
- Security features: Smoke Detector
Location
- Region: Kitchener
Price history
| Date | Event | Price |
|---|---|---|
| 7/10/2025 | Sold | C$775,000C$547/sqft |
Source: ITSO #40728916 Report a problem | ||
Public tax history
Tax history is unavailable.
Neighborhood: Centreville Chicopee
Nearby schools
GreatSchools rating
No schools nearby
We couldn't find any schools near this home.
Schools provided by the listing agent
- Elementary: Franklin Ps/St John Paul Ii Ces
- High: Eastwood Ci/St Mary's Ss
Source: ITSO. This data may not be complete. We recommend contacting the local school district to confirm school assignments for this home.



