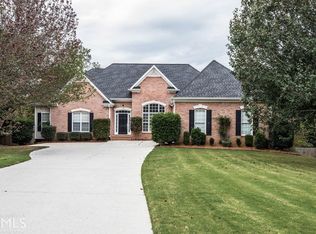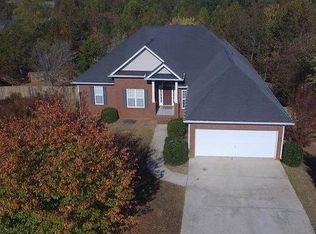Hard to find! Large ranch floor plan on full basement. This home is what your are looking for. Open Culdesac lot, private fenced back yard room for expansion. This low maintenance home is 3 bedroom, 1 flex br/office, 3.5 baths, oversized great room with fireplace, separate dining room, large master with garden tub, double vanities and walk in closet. The secondary bedrooms have hardwood floors and wainscot trim. Kitchen has breakfast bar, stainless appliances and lots of counter space. the basement features a finished workout room and full bath. There is a lot of space to finish off as you wish. The back yard has a lot of space that is fenced with a large lawn area. Perfect for children or pets. The home has been recently painted and is move in ready! Community offers and swimming pool area and play area. Call today to view this home!
This property is off market, which means it's not currently listed for sale or rent on Zillow. This may be different from what's available on other websites or public sources.

