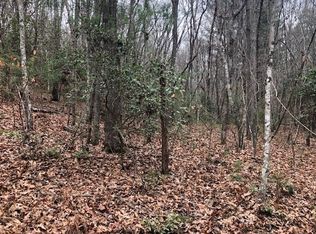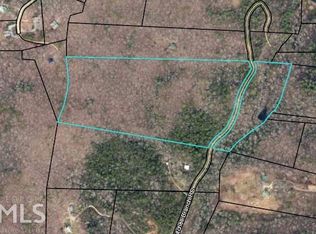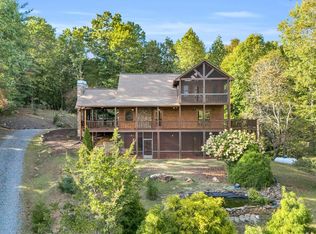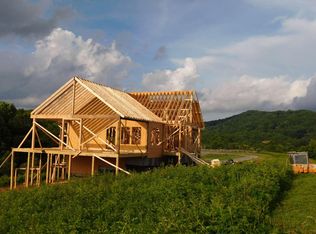Elegant Creek Front home w/ year round mountain views! Real working Water Wheel, gorgeous cascading creek & usable land, sets this masterpiece apart. Step into the inviting foyer that pulls you into all the custom detail this home has to offer. Crown molding, tin ceilings, up lighting, back lighting, you name it! Each room is like a work of art. 3 bedrooms, full bath, soaring great room w/ gas log fireplace, laundry/mud room, spacious kitchen & dinning area round out the main level. Huge loft area off of the master featuring a coffee bar & numerous sitting areas. Oversized master suite w/ its own fireplace & private balcony. Custom bathroom features marble, tile, granite, jetted tub & separate shower w/ body jets. This home is a MUST see!
This property is off market, which means it's not currently listed for sale or rent on Zillow. This may be different from what's available on other websites or public sources.



