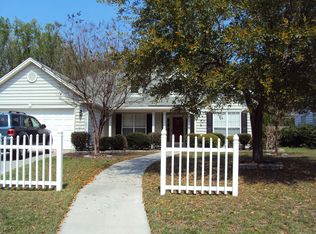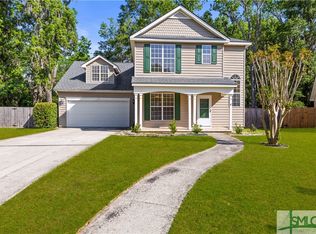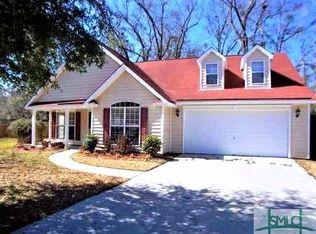Sold for $290,000 on 02/12/25
$290,000
116 Misty Morning Way, Savannah, GA 31419
3beds
1,450sqft
Single Family Residence
Built in 2003
0.25 Acres Lot
$294,000 Zestimate®
$200/sqft
$2,182 Estimated rent
Home value
$294,000
$273,000 - $318,000
$2,182/mo
Zestimate® history
Loading...
Owner options
Explore your selling options
What's special
Welcome to 116 Misty Morning Way, a charming home nestled in the heart of Savannah, just minutes from Downtown. This inviting 3-bedroom, 2-bathroom residence spans 1,450 square feet and is perfect for first-time homebuyers. Step inside to discover high ceilings, a cozy fireplace, and a welcoming foyer. The modern kitchen provides plenty of cabinet space, with a handy pantry for extra storage. The split plan, has two standard rooms and full bath on one side, and the Primary Suite tucked away on the other side of the home. Situated in a peaceful cul-de-sac and backed up to woods, the home features a brand new roof and fencing, offering privacy and peace of mind. Relax on the front porch or back patio, or take advantage of community amenities like the clubhouse, pool, playground, and tennis court. Just minutes away from Downtown Savannah, Shopping, Dining and Restaurants, you do not want to miss out on this gem!
Zillow last checked: 8 hours ago
Listing updated: February 25, 2025 at 10:15pm
Listed by:
Trisha M. Cook 912-844-8662,
Compass Georgia, LLC,
Courteney Boles 912-220-3463,
Compass Georgia, LLC
Bought with:
Quintin Cowart, 169219
Engel & Volkers
Source: Hive MLS,MLS#: 324100
Facts & features
Interior
Bedrooms & bathrooms
- Bedrooms: 3
- Bathrooms: 2
- Full bathrooms: 2
Heating
- Central, Electric, Heat Pump
Cooling
- Central Air, Electric, Heat Pump
Appliances
- Included: Some Electric Appliances, Dishwasher, Electric Water Heater, Microwave, Oven, Range, Refrigerator
- Laundry: Washer Hookup, Dryer Hookup
Features
- Breakfast Area, Tray Ceiling(s), Double Vanity, Entrance Foyer, Garden Tub/Roman Tub, High Ceilings, Main Level Primary, Primary Suite, Pantry, Pull Down Attic Stairs, Split Bedrooms, Separate Shower
- Windows: Double Pane Windows
- Basement: None
- Attic: Pull Down Stairs
- Number of fireplaces: 1
- Fireplace features: Family Room, Gas
- Common walls with other units/homes: No Common Walls
Interior area
- Total interior livable area: 1,450 sqft
Property
Parking
- Total spaces: 2
- Parking features: Attached, Garage Door Opener
- Garage spaces: 2
Features
- Patio & porch: Patio, Front Porch
- Pool features: Community
- Fencing: Privacy,Wood,Yard Fenced
- Has view: Yes
- View description: Trees/Woods
Lot
- Size: 0.25 Acres
- Features: Cul-De-Sac
Details
- Parcel number: 11004L01068
- Zoning: R1
- Zoning description: Single Family
- Special conditions: Standard
Construction
Type & style
- Home type: SingleFamily
- Architectural style: Traditional
- Property subtype: Single Family Residence
Materials
- Foundation: Slab
- Roof: Asphalt
Condition
- Year built: 2003
Utilities & green energy
- Sewer: Public Sewer
- Water: Public
- Utilities for property: Cable Available, Underground Utilities
Green energy
- Energy efficient items: Windows
Community & neighborhood
Community
- Community features: Clubhouse, Pool, Playground, Street Lights, Sidewalks, Tennis Court(s), Curbs, Gutter(s)
Location
- Region: Savannah
- Subdivision: Summerfield at Eagles Landing
HOA & financial
HOA
- Has HOA: No
- HOA fee: $39 monthly
Other
Other facts
- Listing agreement: Exclusive Right To Sell
- Listing terms: Cash,Conventional,FHA,VA Loan
- Road surface type: Asphalt
Price history
| Date | Event | Price |
|---|---|---|
| 2/12/2025 | Sold | $290,000-3.3%$200/sqft |
Source: | ||
| 1/24/2025 | Listed for sale | $300,000+76.5%$207/sqft |
Source: | ||
| 9/1/2017 | Sold | $170,000+0.1%$117/sqft |
Source: Public Record | ||
| 7/29/2017 | Pending sale | $169,800$117/sqft |
Source: Savannah #176681 | ||
| 7/24/2017 | Listed for sale | $169,800-3%$117/sqft |
Source: Keller Williams Coastal Area Partners #176681 | ||
Public tax history
| Year | Property taxes | Tax assessment |
|---|---|---|
| 2024 | $3,646 +17.4% | $105,240 +18.6% |
| 2023 | $3,106 +8.8% | $88,760 +9.2% |
| 2022 | $2,854 +8.4% | $81,280 +14.9% |
Find assessor info on the county website
Neighborhood: Georgetown
Nearby schools
GreatSchools rating
- 7/10Georgetown SchoolGrades: PK-8Distance: 1 mi
- 3/10Windsor Forest High SchoolGrades: PK,9-12Distance: 5.6 mi
Schools provided by the listing agent
- Elementary: Georgetown
- Middle: Southwest
- High: Windsor Forrest
Source: Hive MLS. This data may not be complete. We recommend contacting the local school district to confirm school assignments for this home.

Get pre-qualified for a loan
At Zillow Home Loans, we can pre-qualify you in as little as 5 minutes with no impact to your credit score.An equal housing lender. NMLS #10287.
Sell for more on Zillow
Get a free Zillow Showcase℠ listing and you could sell for .
$294,000
2% more+ $5,880
With Zillow Showcase(estimated)
$299,880

