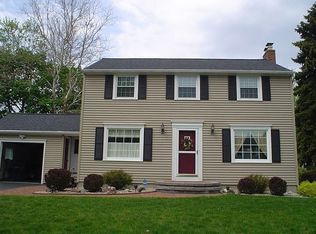Sleek Irondequoit Ranch! 1st floor living at its best! Enjoy the quaint front porch with Stamped concrete edging around front landscaping. Total square footage is 1,366-Square footage includes 88ft in heated sunroom. Yes, you heard that right! Cozy up in the HEATED sunroom this winter! Delightful neutral interior layout with room for entertaining. Exposed hardwood floors in bedrooms, you will find hardwood floors under the carpets if you prefer all wood flooring. Upstanding, clean eat-in kitchen with plenty of storage and counter space! Full basement has lots of room for hobbies, workout space or potential office area with half bath. You will love the Epoxy garage floor that was updated recently! Don't wait to schedule your showing.
This property is off market, which means it's not currently listed for sale or rent on Zillow. This may be different from what's available on other websites or public sources.
