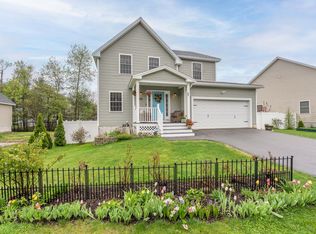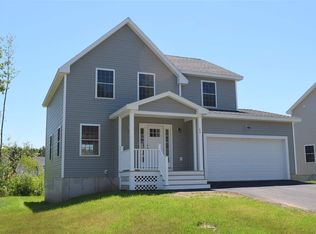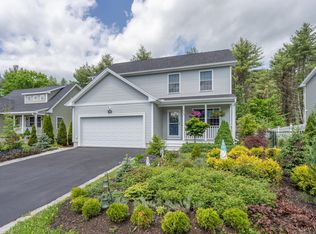Closed
Listed by:
Brent McIntire,
Red Post Realty 603-760-7436
Bought with: Real Property Options
$460,100
116 Millers Farm Drive, Rochester, NH 03868
3beds
1,594sqft
Single Family Residence
Built in 2016
6,970 Square Feet Lot
$490,400 Zestimate®
$289/sqft
$2,903 Estimated rent
Home value
$490,400
$441,000 - $544,000
$2,903/mo
Zestimate® history
Loading...
Owner options
Explore your selling options
What's special
This stunning colonial is less than a decade old and offers easy access to downtown, major routes, and shopping. As you enter, you're greeted by an inviting open floor plan with gleaming hardwood floors, setting the stage for cozy gatherings and cherished memories. The kitchen is a chef's delight, boasting sleek stainless steel appliances, and a charming eat-in dining area with a slider leading to your backyard. With laundry conveniently located on the first floor, everyday chores become a breeze. Venture upstairs to discover three spacious bedrooms. The master bedroom is your personal haven, complete with an attached bathroom and generous closet space, offering the ultimate in relaxation and privacy. Ample storage solutions abound, including a two-car garage, ensuring there's plenty of room for all your belongings. Ease your mind with these recent upgrades, including a new hot water heater (2021) and dishwasher (2022). Whether you're unwinding on the patio, hosting friends and family, or simply enjoying the tranquility of your surroundings, this home offers everything you need to live your best life. Showings begin at the Open Houses on Friday 4/26 from 4pm to 6pm and Saturday 4/27 from 12pm to 2pm.
Zillow last checked: 8 hours ago
Listing updated: June 29, 2024 at 08:31am
Listed by:
Brent McIntire,
Red Post Realty 603-760-7436
Bought with:
Alan M Croteau
Real Property Options
Source: PrimeMLS,MLS#: 4992737
Facts & features
Interior
Bedrooms & bathrooms
- Bedrooms: 3
- Bathrooms: 3
- Full bathrooms: 1
- 3/4 bathrooms: 1
- 1/2 bathrooms: 1
Heating
- Propane, Forced Air, Zoned
Cooling
- Central Air
Appliances
- Included: Dishwasher, Microwave, Gas Range, Refrigerator
- Laundry: 1st Floor Laundry
Features
- Dining Area, Kitchen/Dining, Kitchen/Living, Natural Light
- Flooring: Carpet, Ceramic Tile, Hardwood
- Basement: Concrete Floor,Unfinished,Walk-Up Access
- Attic: Attic with Hatch/Skuttle
Interior area
- Total structure area: 2,544
- Total interior livable area: 1,594 sqft
- Finished area above ground: 1,594
- Finished area below ground: 0
Property
Parking
- Total spaces: 2
- Parking features: Concrete
- Garage spaces: 2
Features
- Levels: Two
- Stories: 2
- Patio & porch: Patio, Porch, Covered Porch
- Frontage length: Road frontage: 25
Lot
- Size: 6,970 sqft
- Features: Corner Lot, Subdivided, Neighborhood
Details
- Parcel number: RCHEM215AB0012L0104
- Zoning description: R2
Construction
Type & style
- Home type: SingleFamily
- Architectural style: Colonial
- Property subtype: Single Family Residence
Materials
- Wood Frame, Vinyl Siding
- Foundation: Concrete
- Roof: Architectural Shingle
Condition
- New construction: No
- Year built: 2016
Utilities & green energy
- Electric: 200+ Amp Service
- Sewer: Public Sewer
- Utilities for property: Cable Available
Community & neighborhood
Location
- Region: Rochester
Other
Other facts
- Road surface type: Paved
Price history
| Date | Event | Price |
|---|---|---|
| 6/28/2024 | Sold | $460,100+3.4%$289/sqft |
Source: | ||
| 4/29/2024 | Contingent | $445,000$279/sqft |
Source: | ||
| 4/25/2024 | Listed for sale | $445,000+64.2%$279/sqft |
Source: | ||
| 5/13/2019 | Sold | $271,000-4.9%$170/sqft |
Source: | ||
| 2/15/2019 | Listed for sale | $285,000$179/sqft |
Source: Winsor Brook Property Advisors/Dover #4736603 Report a problem | ||
Public tax history
| Year | Property taxes | Tax assessment |
|---|---|---|
| 2024 | $6,443 -2.2% | $433,900 +69.5% |
| 2023 | $6,589 +1.8% | $256,000 |
| 2022 | $6,472 +2.6% | $256,000 |
Find assessor info on the county website
Neighborhood: 03868
Nearby schools
GreatSchools rating
- 4/10Chamberlain Street SchoolGrades: K-5Distance: 1.8 mi
- 3/10Rochester Middle SchoolGrades: 6-8Distance: 2.2 mi
- NABud Carlson AcademyGrades: 9-12Distance: 0.6 mi
Schools provided by the listing agent
- Elementary: East Rochester School
- Middle: Rochester Middle School
- High: Spaulding High School
- District: Rochester
Source: PrimeMLS. This data may not be complete. We recommend contacting the local school district to confirm school assignments for this home.
Get pre-qualified for a loan
At Zillow Home Loans, we can pre-qualify you in as little as 5 minutes with no impact to your credit score.An equal housing lender. NMLS #10287.


