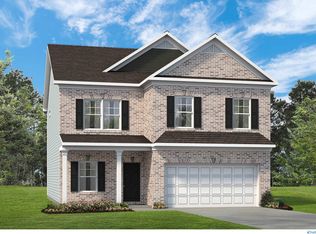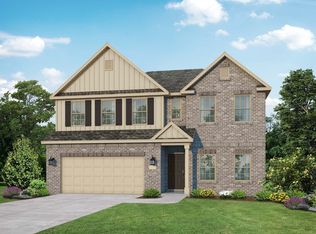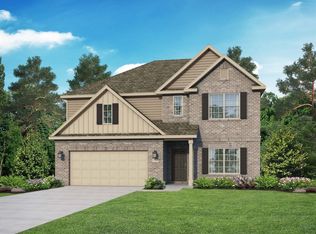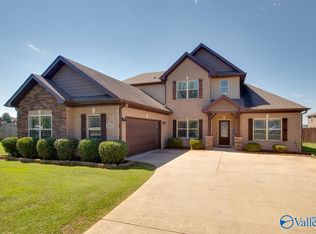$5,000 SPECIAL BUYER incentive with preferred lender that could be used to lower your interest rate! This floor plan is a fantastic choice for those seeking the ease of a first-floor owner’s suite. At the heart of this home, a centrally located family room seamlessly connects to the kitchen and a charming covered rear porch. Designed for effortless single-level living, everything you need is just steps away. Plus, the versatile second floor offers three additional bedrooms and a second full bath for added space and flexibility. This property is just minutes from Huntsville’s top attractions and Redstone Arsenal! Schedule your showing today!
For sale
$335,000
116 Mill View Dr, New Market, AL 35761
4beds
2,179sqft
Est.:
Single Family Residence
Built in 2022
9,147.6 Square Feet Lot
$334,300 Zestimate®
$154/sqft
$29/mo HOA
What's special
- 256 days |
- 47 |
- 10 |
Zillow last checked: 8 hours ago
Listing updated: September 03, 2025 at 12:54pm
Listed by:
Sarah McDavid 256-431-2623,
Kendall James Realty
Source: ValleyMLS,MLS#: 21885165
Tour with a local agent
Facts & features
Interior
Bedrooms & bathrooms
- Bedrooms: 4
- Bathrooms: 3
- Full bathrooms: 2
- 1/2 bathrooms: 1
Rooms
- Room types: Master Bedroom, Living Room, Bedroom 2, Dining Room, Bedroom 3, Kitchen, Bedroom 4
Primary bedroom
- Features: Ceiling Fan(s), Carpet, Tray Ceiling(s), Walk-In Closet(s)
- Level: First
- Area: 224
- Dimensions: 14 x 16
Bedroom 2
- Features: Ceiling Fan(s), Carpet, Walk-In Closet(s)
- Level: Second
- Area: 144
- Dimensions: 12 x 12
Bedroom 3
- Features: Ceiling Fan(s), Carpet, Walk-In Closet(s)
- Level: Second
- Area: 144
- Dimensions: 12 x 12
Bedroom 4
- Features: Ceiling Fan(s), Carpet, Walk-In Closet(s)
- Level: Second
- Area: 160
- Dimensions: 16 x 10
Dining room
- Features: 9’ Ceiling, LVP
- Level: First
- Area: 100
- Dimensions: 10 x 10
Kitchen
- Features: Granite Counters, Pantry, Recessed Lighting
- Level: First
- Area: 130
- Dimensions: 10 x 13
Living room
- Features: Ceiling Fan(s), LVP
- Level: First
- Area: 240
- Dimensions: 15 x 16
Heating
- Electric
Cooling
- Electric
Features
- Has basement: No
- Has fireplace: No
- Fireplace features: None
Interior area
- Total interior livable area: 2,179 sqft
Property
Parking
- Parking features: Garage-Two Car, Garage-Attached, Garage Faces Front
Features
- Levels: Two
- Stories: 2
Lot
- Size: 9,147.6 Square Feet
Details
- Parcel number: 0802040000001029
Construction
Type & style
- Home type: SingleFamily
- Property subtype: Single Family Residence
Materials
- Foundation: Slab
Condition
- New construction: No
- Year built: 2022
Utilities & green energy
- Sewer: Public Sewer
- Water: Public
Community & HOA
Community
- Subdivision: Cottages At Moores Mill
HOA
- Has HOA: Yes
- HOA fee: $350 annually
- HOA name: HOA
Location
- Region: New Market
Financial & listing details
- Price per square foot: $154/sqft
- Tax assessed value: $318,100
- Annual tax amount: $1,185
- Date on market: 4/3/2025
Estimated market value
$334,300
$318,000 - $351,000
$1,988/mo
Price history
Price history
| Date | Event | Price |
|---|---|---|
| 7/23/2025 | Price change | $335,000-2.9%$154/sqft |
Source: | ||
| 4/3/2025 | Listed for sale | $345,000+4.7%$158/sqft |
Source: | ||
| 11/30/2022 | Sold | $329,475$151/sqft |
Source: | ||
| 3/8/2022 | Pending sale | $329,475$151/sqft |
Source: | ||
| 2/28/2022 | Price change | $329,475+0.5%$151/sqft |
Source: | ||
Public tax history
Public tax history
| Year | Property taxes | Tax assessment |
|---|---|---|
| 2024 | $1,185 -54.5% | $31,820 -52.3% |
| 2023 | $2,606 +685.8% | $66,700 +573.7% |
| 2022 | $332 | $9,900 |
Find assessor info on the county website
BuyAbility℠ payment
Est. payment
$1,901/mo
Principal & interest
$1646
Home insurance
$117
Other costs
$138
Climate risks
Neighborhood: 35761
Nearby schools
GreatSchools rating
- 9/10Moores Mill Intermediate SchoolGrades: 4-6Distance: 0.2 mi
- 5/10Meridianville Middle SchoolGrades: 7-8Distance: 2.9 mi
- 7/10Hazel Green High SchoolGrades: 9-12Distance: 3.5 mi
Schools provided by the listing agent
- Elementary: Hazel Green
- Middle: Meridianville
- High: Hazel Green
Source: ValleyMLS. This data may not be complete. We recommend contacting the local school district to confirm school assignments for this home.
- Loading
- Loading




