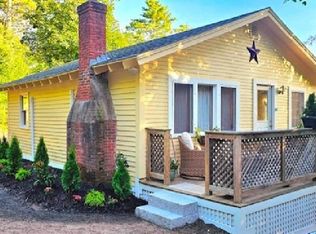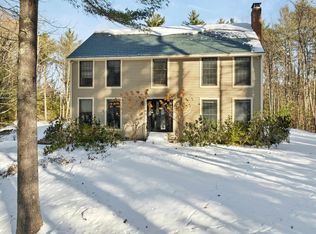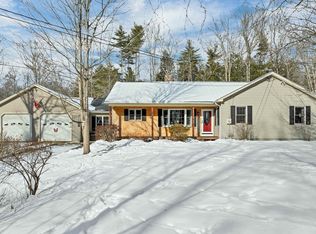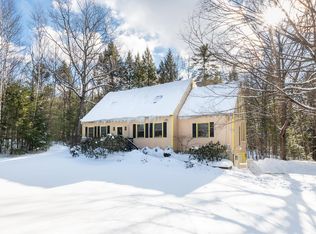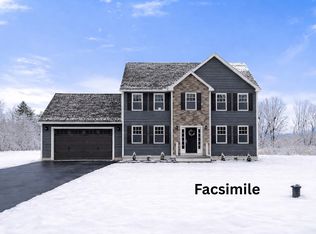Great IMPROVED price for exquisite restored farmhouse in ideal Wolfeboro location. 2 acres surround this well proportioned 3 BR/4 Bath farmhouse with 2375 sq. ft of gracious living area and 1800's hand-hewn beamed barn. Home has been lovingly update in 2024/25 with all modern amenities including first floor primary bedroom suite w/ walk-in closet, new high-end gourmet kitchen & all customed tiled baths. Beautiful upscale renovation of this 1812 gem located in convenient area of South Wolfeboro for ease of commute and access to all Lake activities: dining, shops, beaches, services & schools. Seller has added high-end, high efficiency windows throughout, luxury kitchen amenities (including $8000 chefs' gas range by Dacor). Upgrades include: central A/C, pocket garden accessed by dual French doors; entry deck for grilling & entertaining; wood-burning fireplace relined & restored; plumbing/electrical systems re-done; new & restored flooring; interior & exterior paint; new roof and many other features take the guess-work out of owning a vintage home while maintaining the sought-after charm & historical features. Seller offers a 1 year Buyer's Home Warranty consistent with a top-quality home in this gently terraced idyllic setting. Pad site prepared for future garage/ADU design for your potential expansion. Air BnB Rental history available ($350/night in-season rate). Additional adjacent 2 ac. view lot available for additional $89,000 (sub-division pending).
Active
Listed by:
Candy Sharp,
Maxfield Real Estate/Wolfeboro 603-569-3128
Price cut: $50K (12/5)
$699,000
116 Middleton Road, Wolfeboro, NH 03894
3beds
2,375sqft
Est.:
Single Family Residence
Built in 1812
2 Acres Lot
$-- Zestimate®
$294/sqft
$-- HOA
What's special
Small barnSpacious deckExpanded capePrivate pocket gardenOne floor livingAdditional ensuite bedroomsDedicated laundry
- 166 days |
- 2,840 |
- 130 |
Zillow last checked: 8 hours ago
Listing updated: December 09, 2025 at 09:15am
Listed by:
Candy Sharp,
Maxfield Real Estate/Wolfeboro 603-569-3128
Source: PrimeMLS,MLS#: 5034913
Tour with a local agent
Facts & features
Interior
Bedrooms & bathrooms
- Bedrooms: 3
- Bathrooms: 4
- Full bathrooms: 3
- 3/4 bathrooms: 1
Heating
- Wood, Forced Air
Cooling
- Central Air
Appliances
- Included: Dryer, Microwave, Refrigerator, Washer, Dual Fuel Range
- Laundry: 1st Floor Laundry
Features
- Dining Area, Hearth, Kitchen Island, Primary BR w/ BA, Soaking Tub
- Flooring: Carpet, Hardwood, Softwood, Tile
- Windows: ENERGY STAR Qualified Windows
- Basement: Partial,Unfinished,Interior Entry
- Has fireplace: Yes
- Fireplace features: Fireplace Screens/Equip
Interior area
- Total structure area: 2,977
- Total interior livable area: 2,375 sqft
- Finished area above ground: 2,375
- Finished area below ground: 0
Video & virtual tour
Property
Parking
- Parking features: Dirt, Gravel
Features
- Levels: 1.75
- Stories: 1.75
- Exterior features: Deck, Garden, Shed
- Has view: Yes
- View description: Mountain(s)
Lot
- Size: 2 Acres
- Features: Country Setting, Sloped, Near Country Club, Near Golf Course, Near Hospital
Details
- Additional structures: Barn(s)
- Parcel number: WOLFM00268B000022L000000
- Zoning description: 1F Res
Construction
Type & style
- Home type: SingleFamily
- Architectural style: Cape
- Property subtype: Single Family Residence
Materials
- Wood Frame
- Foundation: Brick, Fieldstone
- Roof: Asphalt Shingle
Condition
- New construction: No
- Year built: 1812
Utilities & green energy
- Electric: 200+ Amp Service
- Sewer: Septic Tank
- Utilities for property: Cable
Community & HOA
Location
- Region: Wolfeboro
Financial & listing details
- Price per square foot: $294/sqft
- Tax assessed value: $336,200
- Annual tax amount: $5,346
- Date on market: 8/27/2025
- Exclusions: Storage shed, washer and dryer, free-standing electric fireplace in 1st floor primary BR, decorative "bridge" between house and barn.
- Road surface type: Paved
Estimated market value
Not available
Estimated sales range
Not available
Not available
Price history
Price history
| Date | Event | Price |
|---|---|---|
| 12/5/2025 | Price change | $699,000-6.7%$294/sqft |
Source: | ||
| 9/15/2025 | Price change | $749,000-3.4%$315/sqft |
Source: | ||
| 8/27/2025 | Listed for sale | $775,000-0.5%$326/sqft |
Source: | ||
| 7/5/2025 | Listing removed | $779,000$328/sqft |
Source: | ||
| 4/4/2025 | Listed for sale | $779,000+35.5%$328/sqft |
Source: | ||
Public tax history
Public tax history
| Year | Property taxes | Tax assessment |
|---|---|---|
| 2024 | $5,346 +8.2% | $336,200 |
| 2023 | $4,939 +11.1% | $336,200 |
| 2022 | $4,445 +1.6% | $336,200 |
Find assessor info on the county website
BuyAbility℠ payment
Est. payment
$3,572/mo
Principal & interest
$2710
Property taxes
$617
Home insurance
$245
Climate risks
Neighborhood: 03894
Nearby schools
GreatSchools rating
- 6/10Crescent Lake SchoolGrades: 4-6Distance: 1.6 mi
- 6/10Kingswood Regional Middle SchoolGrades: 7-8Distance: 1.7 mi
- 7/10Kingswood Regional High SchoolGrades: 9-12Distance: 1.7 mi
Schools provided by the listing agent
- Elementary: Carpenter Elementary
- Middle: Kingswood Regional Middle
- High: Kingswood Regional High School
- District: Governor Wentworth Regional
Source: PrimeMLS. This data may not be complete. We recommend contacting the local school district to confirm school assignments for this home.
- Loading
- Loading
