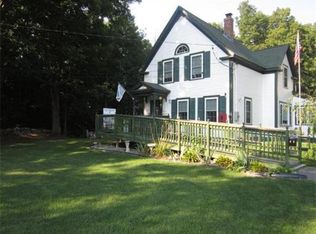Sold for $600,000
$600,000
116 Middlesex Rd, Tyngsboro, MA 01879
3beds
1,944sqft
Single Family Residence
Built in 1900
0.85 Acres Lot
$639,900 Zestimate®
$309/sqft
$3,594 Estimated rent
Home value
$639,900
$608,000 - $672,000
$3,594/mo
Zestimate® history
Loading...
Owner options
Explore your selling options
What's special
Welcome to your dream property in Tyngsborough, MA! This meticulously updated home offers the best of both worlds with modern amenities and a picturesque setting on nearly an acre of land. With ample parking space, you'll never worry about accommodating guests. The convenience of this location is unparalleled, providing easy access to major highways for seamless commuting and exploration of the surrounding area. Whether you're enjoying the spacious interior or the expansive outdoor space, this property has something for everyone. Don't miss the opportunity to make it your own – your ideal lifestyle begins here!
Zillow last checked: 8 hours ago
Listing updated: January 12, 2024 at 12:26pm
Listed by:
The Rogers / Melo Team 978-337-5227,
LAER Realty Partners 978-251-8221,
Justin Melo 978-758-5028
Bought with:
Dennis Doung
MyPlace Realty
Source: MLS PIN,MLS#: 73178792
Facts & features
Interior
Bedrooms & bathrooms
- Bedrooms: 3
- Bathrooms: 2
- Full bathrooms: 2
Primary bedroom
- Features: Closet, Flooring - Laminate
- Level: Second
- Area: 331.58
- Dimensions: 14.42 x 23
Bedroom 2
- Features: Closet, Flooring - Laminate
- Level: Second
- Area: 149.63
- Dimensions: 11.08 x 13.5
Bedroom 3
- Features: Closet, Flooring - Laminate
- Level: Second
- Area: 100.67
- Dimensions: 11.08 x 9.08
Primary bathroom
- Features: No
Bathroom 1
- Level: First
- Area: 71.44
- Dimensions: 10.58 x 6.75
Bathroom 2
- Level: Second
- Area: 54.25
- Dimensions: 10.5 x 5.17
Dining room
- Features: Flooring - Laminate
- Level: Main,First
- Area: 165.47
- Dimensions: 12.33 x 13.42
Family room
- Features: Flooring - Laminate, Exterior Access
- Level: Main,First
- Area: 159.88
- Dimensions: 11.92 x 13.42
Kitchen
- Features: Flooring - Laminate, Countertops - Stone/Granite/Solid, Remodeled, Stainless Steel Appliances
- Level: First
- Area: 167.57
- Dimensions: 10.58 x 15.83
Living room
- Features: Flooring - Laminate, Exterior Access
- Level: Main,First
- Area: 267.38
- Dimensions: 11.58 x 23.08
Heating
- Forced Air, Natural Gas
Cooling
- Central Air
Appliances
- Included: Gas Water Heater, Range, Dishwasher, Microwave, Refrigerator, Washer, Dryer
Features
- Entry Hall
- Flooring: Laminate
- Doors: Insulated Doors
- Windows: Insulated Windows
- Basement: Full,Interior Entry,Concrete
- Has fireplace: No
Interior area
- Total structure area: 1,944
- Total interior livable area: 1,944 sqft
Property
Parking
- Total spaces: 8
- Parking features: Attached, Detached, Off Street, Paved
- Attached garage spaces: 2
- Uncovered spaces: 6
Features
- Patio & porch: Porch
- Exterior features: Porch
Lot
- Size: 0.85 Acres
- Features: Wooded
Details
- Parcel number: 810885
- Zoning: B1
Construction
Type & style
- Home type: SingleFamily
- Architectural style: Colonial
- Property subtype: Single Family Residence
Materials
- Frame
- Foundation: Stone
- Roof: Shingle
Condition
- Year built: 1900
Utilities & green energy
- Electric: Circuit Breakers, 100 Amp Service
- Sewer: Private Sewer
- Water: Public
- Utilities for property: for Gas Range
Community & neighborhood
Community
- Community features: Public Transportation, Shopping, Walk/Jog Trails, Golf, Highway Access, Private School, Public School
Location
- Region: Tyngsboro
Price history
| Date | Event | Price |
|---|---|---|
| 1/12/2024 | Sold | $600,000+0%$309/sqft |
Source: MLS PIN #73178792 Report a problem | ||
| 12/14/2023 | Contingent | $599,900$309/sqft |
Source: MLS PIN #73178792 Report a problem | ||
| 12/8/2023 | Price change | $599,900-3.2%$309/sqft |
Source: MLS PIN #73178792 Report a problem | ||
| 11/28/2023 | Price change | $619,900-3.1%$319/sqft |
Source: MLS PIN #73178792 Report a problem | ||
| 11/9/2023 | Price change | $639,900-4.3%$329/sqft |
Source: MLS PIN #73178792 Report a problem | ||
Public tax history
| Year | Property taxes | Tax assessment |
|---|---|---|
| 2025 | $7,021 +10.1% | $569,000 +13.5% |
| 2024 | $6,379 +33.8% | $501,500 +48.7% |
| 2023 | $4,768 +1.5% | $337,200 +7.3% |
Find assessor info on the county website
Neighborhood: 01879
Nearby schools
GreatSchools rating
- 6/10Tyngsborough Elementary SchoolGrades: PK-5Distance: 1.8 mi
- 7/10Tyngsborough Middle SchoolGrades: 6-8Distance: 2.2 mi
- 8/10Tyngsborough High SchoolGrades: 9-12Distance: 2.3 mi
Get a cash offer in 3 minutes
Find out how much your home could sell for in as little as 3 minutes with a no-obligation cash offer.
Estimated market value$639,900
Get a cash offer in 3 minutes
Find out how much your home could sell for in as little as 3 minutes with a no-obligation cash offer.
Estimated market value
$639,900
