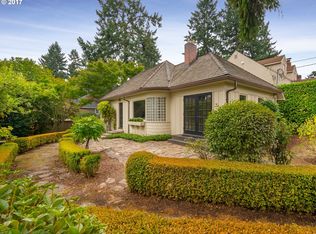Beautifully remodeled home in the Heart of the Village of LO. Perfect location..close to Lake, Easements, Shops, Restaurants, Parks & the River. Custom mill-work and cabinets throughout. Gourmet kitchen features Viking range all stainless appliances, Quartz counters with marble backsplash .French doors open to deck with new electric awning that over looks private yard with patio.Lower level bonus w/ fireplace. Choice of 3 Lake Easements.
This property is off market, which means it's not currently listed for sale or rent on Zillow. This may be different from what's available on other websites or public sources.
