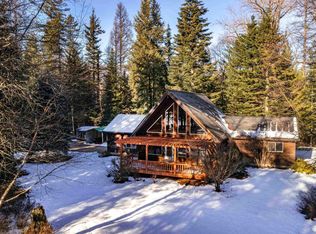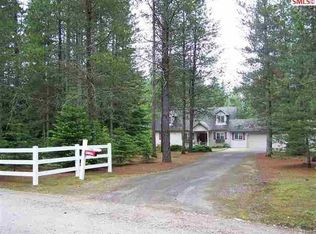Sold
Price Unknown
116 Michael Ln, Sandpoint, ID 83864
4beds
3baths
3,263sqft
Single Family Residence
Built in 1975
7.23 Acres Lot
$1,108,600 Zestimate®
$--/sqft
$2,528 Estimated rent
Home value
$1,108,600
$964,000 - $1.27M
$2,528/mo
Zestimate® history
Loading...
Owner options
Explore your selling options
What's special
Two Homes! This charming log home on over 7 acres offers a perfect blend of rustic allure and modern convenience. The main log home features three bedrooms and two baths, including a large, vaulted primary bedroom with a newly remodeled master bath with walk in shower and large closet/dressing room. Upgrades such as new air conditioning and a new roof ensure comfort and durability. Additionally, the home has a spacious 20x29 foot attached heated shop, perfect for year-round projects, and a huge, covered deck with sweeping views of Schweitzer Mountain Ski Resort. There is a additional fully remodeled creekside ADU, featuring one bedroom and one bathroom, a full kitchen, laundry, shed, woodstove, and fenced garden. This custom finished cabin serves as a successful Airbnb rental, providing a reliable source of income. This home has easy year round access with the added benefit of income potential from the Airbnb cabin. Located within 4 miles of Sandpoint, Lake Pend Oreille, and Schweitzer Mountain Resort.
Zillow last checked: 8 hours ago
Listing updated: October 17, 2024 at 03:18pm
Listed by:
Danielle Lopez 208-610-2252,
PUREWEST REAL ESTATE
Source: SELMLS,MLS#: 20241282
Facts & features
Interior
Bedrooms & bathrooms
- Bedrooms: 4
- Bathrooms: 3
- Main level bathrooms: 2
- Main level bedrooms: 3
Primary bedroom
- Level: Second
Bedroom 2
- Level: Main
Bedroom 3
- Level: Main
Bedroom 4
- Level: Main
Bathroom 1
- Level: Main
Bathroom 2
- Level: Second
Bathroom 3
- Level: Main
Dining room
- Level: Main
Family room
- Level: Main
Kitchen
- Level: Main
Living room
- Level: Main
Heating
- Electric, Forced Air, Propane, Stove, Wood
Cooling
- Central Air
Appliances
- Included: Built In Microwave, Dishwasher, Dryer, Range Hood, Range/Oven, Refrigerator, Washer, Water Filter, Water Softener
- Laundry: Main Level
Features
- Ceiling Fan(s), Insulated, Pantry, Vaulted Ceiling(s), Tongue and groove ceiling
- Flooring: Wood
- Doors: French Doors
- Windows: Insulated Windows
- Basement: None
- Has fireplace: Yes
- Fireplace features: Free Standing, Wood Burning
Interior area
- Total structure area: 3,263
- Total interior livable area: 3,263 sqft
- Finished area above ground: 3,263
- Finished area below ground: 0
Property
Parking
- Total spaces: 3
- Parking features: Attached, 2 Car Carport, Electricity, Heated Garage, Insulated, Workshop in Garage, Garage Door Opener
- Attached garage spaces: 1
- Carport spaces: 2
- Covered spaces: 3
Features
- Levels: Two
- Stories: 2
- Patio & porch: Covered, Covered Patio, Covered Porch, Deck
- Has view: Yes
- View description: Mountain(s), Panoramic
- Waterfront features: Creek (Seasonal), Creek
Lot
- Size: 7.23 Acres
- Features: 1 to 5 Miles to City/Town, 1 Mile or Less to County Road, Benched, Irrigation System, Sloped, Surveyed, Timber, Wooded, Mature Trees
Details
- Additional structures: Detached, Second Residence, Guest House, Separate Living Qtrs., Workshop, See Remarks
- Parcel number: RP58N02W257050A
- Zoning description: Rural
- Other equipment: Satellite Dish
Construction
Type & style
- Home type: SingleFamily
- Architectural style: Log Cabin
- Property subtype: Single Family Residence
Materials
- Log, Wood Siding
- Foundation: Concrete Perimeter
- Roof: Composition
Condition
- Resale
- New construction: No
- Year built: 1975
- Major remodel year: 2024
Utilities & green energy
- Electric: 220 Volts in Garage
- Sewer: Septic Tank
- Water: Well
- Utilities for property: Electricity Connected, Natural Gas Connected, Phone Connected, Garbage Not Available, Cable Connected, Wireless
Community & neighborhood
Location
- Region: Sandpoint
Other
Other facts
- Ownership: Fee Simple
- Road surface type: Gravel
Price history
| Date | Event | Price |
|---|---|---|
| 10/17/2024 | Sold | -- |
Source: | ||
| 9/20/2024 | Pending sale | $1,099,000$337/sqft |
Source: | ||
| 8/1/2024 | Price change | $1,099,000-4.4%$337/sqft |
Source: | ||
| 6/17/2024 | Price change | $1,149,000-4.2%$352/sqft |
Source: | ||
| 5/24/2024 | Price change | $1,199,000+199.8%$367/sqft |
Source: | ||
Public tax history
| Year | Property taxes | Tax assessment |
|---|---|---|
| 2024 | $3,459 +6.8% | $1,014,203 +7.9% |
| 2023 | $3,237 -13.5% | $939,530 +4.2% |
| 2022 | $3,744 +12.8% | $901,546 +54.8% |
Find assessor info on the county website
Neighborhood: 83864
Nearby schools
GreatSchools rating
- 5/10Kootenai Elementary SchoolGrades: K-6Distance: 2.4 mi
- 7/10Sandpoint Middle SchoolGrades: 7-8Distance: 5.3 mi
- 5/10Sandpoint High SchoolGrades: 7-12Distance: 5.4 mi
Schools provided by the listing agent
- Elementary: Farmin/Stidwell
- Middle: Sandpoint
- High: Sandpoint
Source: SELMLS. This data may not be complete. We recommend contacting the local school district to confirm school assignments for this home.
Sell for more on Zillow
Get a Zillow Showcase℠ listing at no additional cost and you could sell for .
$1,108,600
2% more+$22,172
With Zillow Showcase(estimated)$1,130,772

