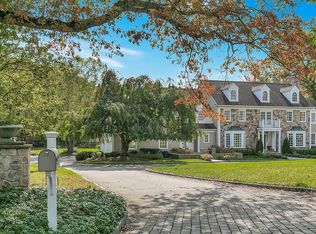Swan Gate Estate is a magnificent property designed by Beer & Coleman. Its grandeur is evident from the time you pass through its iron gate and down the private drive ending in an impressive circular driveway with custom copper fountain. The 12.95-acre property has been impressively designed by renowned landscape architect Ehrich & Ehrich, winning awards for its magnificence. The layered granite terrace overlooks the spectacular views of a stocked man-made pond complete with swans, a two-tiered koi pond with a waterfall, copper dome gazebo, pergola, and expertly crafted pool complete with cascading fountains and cabana fitted with a full bath. This 26-room custom Georgian mansion is comprised of 15,467 sq. ft., 7 bedrooms, 9.2 baths, a 3-level elevator, 6 car garage, Mahogany Library, Cherry movie theatre and 7 hand carved Enkeboll fireplaces. The intelligent Smart Home system within this estate makes it effortless to navigate through this expansive home which also contains 3 full indoor kitchens, 2 outdoor kitchens, 4 Laundry rooms, select radiant heated floors, Billiard Room, Exercise Room, Craft room, Gift Wrapping Room steam room, sauna and much more. A porte-cochere connects the main house to a private guest apartment with all the amenities you would require for an elegant and comfortable stay at the estate. Call for more details and showing information.
This property is off market, which means it's not currently listed for sale or rent on Zillow. This may be different from what's available on other websites or public sources.
