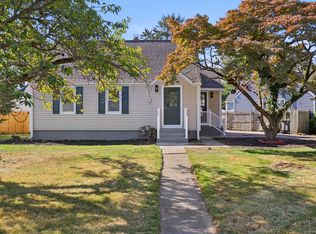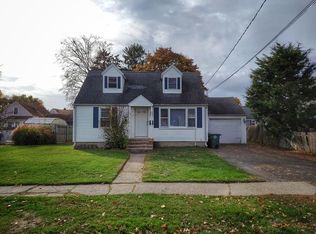Your search has ended for a completely updated 4 bedroom, 2 full bath home in a very convenient location! Brought down to the studs and redesigned to create spacious open floor plans, connecting the living room, large eat- in kitchen and sunny dining room. The new kitchen offers an abundance of granite counter space, accented with custom built maple cabinets, a breakfast bar roomy enough for 4 and ample room for table and has sliders that open to a wide trek deck overlooking the fenced and private back yard. New stainless steel appliances include gas range, refrigerator, built-in microwave, and dishwasher. The main level bath features a marble countertop vanity with oodles of storage space , new tub and tile walls and tile floor. 2 bedrooms are on the main level, and 2 more bedrooms with hardwood floors and another full bath with tiled shower are on the 2nd floor. A cozy bonus room is also on the 2nd floor could be an office, playroom or hobby room. A future family room is in the lower level with built in bookcase, vinyl plank floor and recessed lighting, just waiting for customized finishing touches. Mechanics include a new gas-fired, high efficiency baseboard heating system with on-demand hot water, new 200 amp electric service, new vinyl siding and new thermopane windows. With all of this going for it, 116 Meadowside Road is conveniently located 1.1 miles to Milford Train Station, and a 15 minute stroll to the sandy beach! Nothing to do but move right in!
This property is off market, which means it's not currently listed for sale or rent on Zillow. This may be different from what's available on other websites or public sources.

